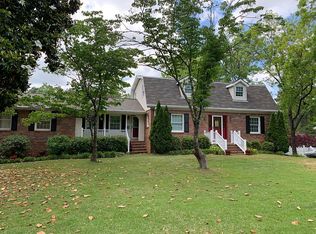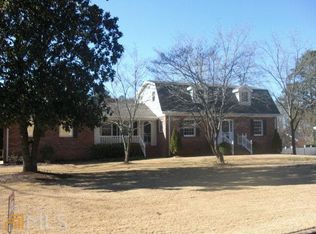Closed
$371,900
134 E Allison Cir, Carrollton, GA 30117
4beds
2,690sqft
Single Family Residence
Built in 1985
0.44 Acres Lot
$377,800 Zestimate®
$138/sqft
$2,465 Estimated rent
Home value
$377,800
$359,000 - $397,000
$2,465/mo
Zestimate® history
Loading...
Owner options
Explore your selling options
What's special
A timeless classic ranch home on a fully finished basement in the award-winning Carrollton City school district. The layout of this home ensures convenience with 3 bedrooms on the main level and a finished bedroom in the basement. With separate access to the basement, a kitchenette, its own HVAC system, a bonus living room, and an additional laundry room gives endless possibilities for multi families, rental opportunities, and also space to sprawl out. The sunroom overlooking your inground pool with new liner has natural light pouring in with easy access to a large deck. Abundance of storage inside and out. The pool house can be used for storage or entertaining. The brick fireplace in the living room is a focal highlight while flowing into the kitchen with an open floor plan. Covered rocking chair front porch. Your kids can walk to school and you can walk to the Greenbelt walking trails OR Target ;) No HOA. In the Heart of Carrollton.
Zillow last checked: 8 hours ago
Listing updated: August 12, 2025 at 11:57am
Listed by:
Stacey Wylie 770-776-9632,
Century 21 Novus Realty
Bought with:
Paula Waters, 145041
Georgia West Realty Inc
Source: GAMLS,MLS#: 10247332
Facts & features
Interior
Bedrooms & bathrooms
- Bedrooms: 4
- Bathrooms: 3
- Full bathrooms: 3
- Main level bathrooms: 2
- Main level bedrooms: 3
Dining room
- Features: Separate Room
Kitchen
- Features: Pantry
Heating
- Central, Natural Gas
Cooling
- Ceiling Fan(s), Central Air
Appliances
- Included: Dishwasher, Microwave, Oven/Range (Combo), Refrigerator, Stainless Steel Appliance(s)
- Laundry: In Basement, In Hall
Features
- Master On Main Level, Tile Bath
- Flooring: Carpet, Hardwood, Tile
- Basement: Bath Finished,Daylight,Exterior Entry,Finished,Full,Interior Entry
- Attic: Pull Down Stairs
- Number of fireplaces: 1
- Fireplace features: Family Room, Gas Log
Interior area
- Total structure area: 2,690
- Total interior livable area: 2,690 sqft
- Finished area above ground: 1,583
- Finished area below ground: 1,107
Property
Parking
- Total spaces: 4
- Parking features: Attached, Carport, Kitchen Level, Parking Pad
- Has carport: Yes
- Has uncovered spaces: Yes
Features
- Levels: Two
- Stories: 2
- Patio & porch: Deck, Porch
- Has private pool: Yes
- Pool features: In Ground
- Fencing: Privacy
Lot
- Size: 0.44 Acres
- Features: Level
- Residential vegetation: Grassed
Details
- Additional structures: Outbuilding, Pool House
- Parcel number: C07 0420039
Construction
Type & style
- Home type: SingleFamily
- Architectural style: Ranch
- Property subtype: Single Family Residence
Materials
- Vinyl Siding
- Roof: Composition
Condition
- Resale
- New construction: No
- Year built: 1985
Utilities & green energy
- Sewer: Public Sewer
- Water: Public
- Utilities for property: High Speed Internet, Natural Gas Available, Sewer Connected
Community & neighborhood
Community
- Community features: None
Location
- Region: Carrollton
- Subdivision: NONE
Other
Other facts
- Listing agreement: Exclusive Right To Sell
- Listing terms: Cash,Conventional,FHA,VA Loan
Price history
| Date | Event | Price |
|---|---|---|
| 3/8/2024 | Sold | $371,900-4.6%$138/sqft |
Source: | ||
| 2/5/2024 | Pending sale | $389,900$145/sqft |
Source: | ||
| 1/31/2024 | Listed for sale | $389,900+188.8%$145/sqft |
Source: | ||
| 2/18/2011 | Sold | $135,000-34.1%$50/sqft |
Source: Public Record Report a problem | ||
| 5/7/2007 | Sold | $205,000$76/sqft |
Source: Public Record Report a problem | ||
Public tax history
| Year | Property taxes | Tax assessment |
|---|---|---|
| 2024 | $695 +4.4% | $120,191 +8.2% |
| 2023 | $666 +3.3% | $111,131 +22.3% |
| 2022 | $644 +8.3% | $90,862 +13.8% |
Find assessor info on the county website
Neighborhood: 30117
Nearby schools
GreatSchools rating
- 5/10Carrollton Middle-Upper Elementary SchoolGrades: 4-6Distance: 0.3 mi
- 5/10Carrollton Jr. High SchoolGrades: 7-8Distance: 0.1 mi
- 6/10Carrollton High SchoolGrades: 9-12Distance: 0.5 mi
Schools provided by the listing agent
- Elementary: Carrollton
- Middle: Carrollton
- High: Carrollton
Source: GAMLS. This data may not be complete. We recommend contacting the local school district to confirm school assignments for this home.
Get a cash offer in 3 minutes
Find out how much your home could sell for in as little as 3 minutes with a no-obligation cash offer.
Estimated market value$377,800
Get a cash offer in 3 minutes
Find out how much your home could sell for in as little as 3 minutes with a no-obligation cash offer.
Estimated market value
$377,800

