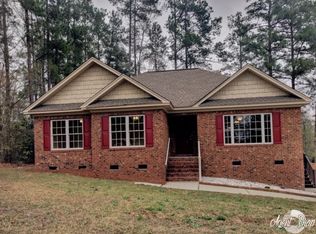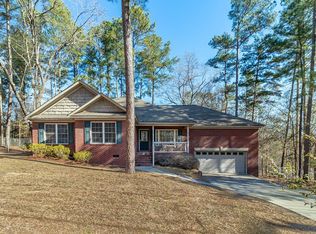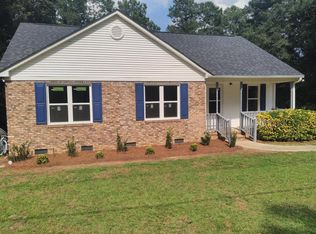Custom built move in ready home featuring an open floor plan, oversized bonus room and a private homesite! Upon entry you will be greeted with hardwood floors, natural light and a spacious dining room that adjoins to the kitchen. The kitchen has an abundance of counter space, custom cabinetry and a large bar top perfect for entertaining since it is open to the family room. Nearby you'll find the enormous bonus room with hardwood floors and a walk-in closet perfect for a media room or playroom for your little ones. The owners suite is on the other side of the home with a good sized closet and ensuite with dual vanities, stand up shower, soaker tub with tile surround and a water closet. There are also two additional bedrooms, a full bathroom and laundry room. Outside is a covered porch with a ceiling fan overlooking the large private fenced in backyard perfect for grilling out!
This property is off market, which means it's not currently listed for sale or rent on Zillow. This may be different from what's available on other websites or public sources.



