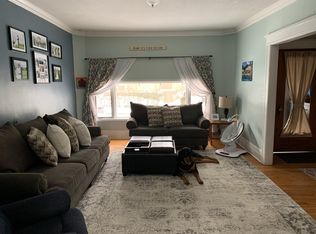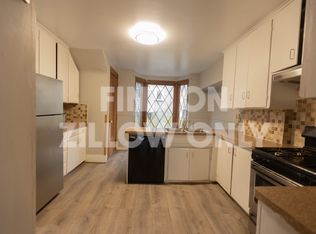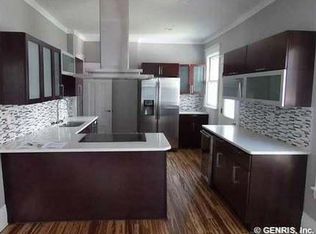Stunning classic period home that has been completely renovated and in pristine condition! * Gracious entry with attention to detail * Generous living room with hardwood floors, crown moldings, fireplace and recessed accent lighting * Entertainers gourmet kitchen with spacious island, granite counters, ceramic tile back splash, furniture grade cabinetry, Thermador gas oven, Sub Zero refrigerator, new custom built-ins with wine chiller, hardwoods, pantry and accent lighting * Family room offers new Brazilian cherry hardwoods, vaulted beamed ceiling and stone fireplace * Master bedroom with updated bath, three additional bedrooms, second bath, as well as desirable second floor laundry * Finished guest suite on third floor * Private rear yard, beautifully landscaped patio and outdoor kitchen!
This property is off market, which means it's not currently listed for sale or rent on Zillow. This may be different from what's available on other websites or public sources.


