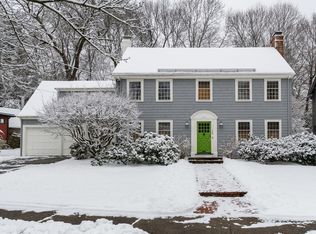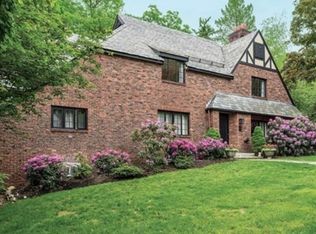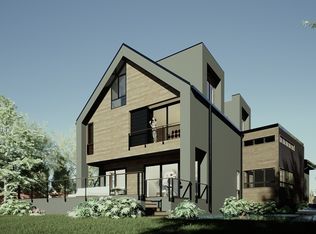Beautifully secluded in a prime Waban neighborhood, this exquisite turn-key home blends classic design with stunning chic interiors. Surrounded by lush landscaping, this young six bedroom residence offers 4 floors of flawlessly finished space. An open floor plan features a sun-filled chef's kitchen adjacent to a fireplaced family room. French doors and walls of glass overlook gorgeous grounds and a terrace perfect for indoor/outdoor living. Highlights include a first floor home office, elegant master suite, third floor with amazing vaulted ceiling entertainment lounge, full bath, and additional bedrooms or versatile work from home space. Lower level has a fireplaced game room, gym and full bath. Walk to everything from this prized location, close to shops, top notch schools, and highly accessible to all commuting routes. A hidden gem brimming with charm and fabulous move in condition.
This property is off market, which means it's not currently listed for sale or rent on Zillow. This may be different from what's available on other websites or public sources.


