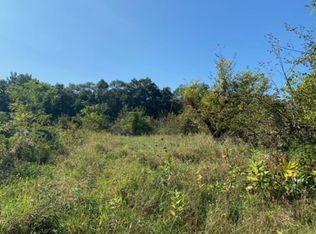Go ahead and do the drive-by: this house presents beautifully, sited up on a wooded knoll with an expansive, rolling lawn on a 2+ acre lot. Better than new, this house has been very lightly lived in and shows like a model home. Upscale kitchen w/center island & breakfast bar; "Good Morning" sunroom/breakfast room w/sliders to a large deck & lovely window seat overlooking the natural surroundings. Family room has a built-in entertainment center, gas fireplace, and is open to kitchen. Master bedroom has hardwood floor, luxurious bath w/soaking tub plus shower, and bonus Retreat Room w/gas fireplace.Unfinished bonus room over garage offers potential expansion. You will be impressed by the attention to detail and quality of this recent build. Great location on a scenic road yet very close to major routes and shopping. Furniture can be purchased outside of the sale.
This property is off market, which means it's not currently listed for sale or rent on Zillow. This may be different from what's available on other websites or public sources.
