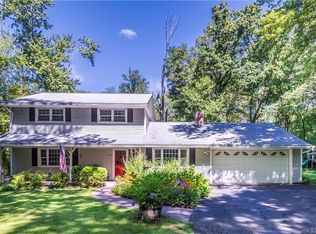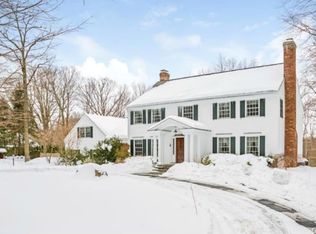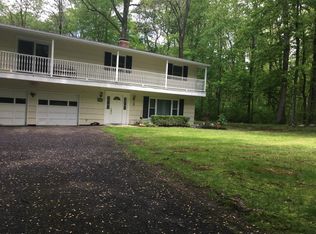Welcome to 134 Deforest Rd in Wilton This four Bedroom Colonial with newly paved circular driveway is ready to move right in Enjoy summer recreation in the expansive yard and relaxing on the patio. Pretty front porch invites you inside to find great rooms for everyday living. The Family Room with fireplace can be used for all sorts of gatherings with extra space for children to play while the Living Room serves as a space of your choosing with fireplace, built-ins and bookshelves. Take a break through the slider to the great back yard and patio The spacious Kitchen features granite counters, cherry cabinetry, a large island and an eat-in area for easy, casual meals. A lovely patio is just steps away and proves a perfect place for entertaining guests or hosting family barbeques. Convenient Laundry Room on first floor next to Mudroom area. Upstairs there are four Bedrooms and updated hall bath. The Primary Bedroom Suite with plenty of closet space has an updated bath with two sinks. Enjoy the recently-installed Central Air (2021 and new replacement windows along with a newer well water tank and hot water heater which add to the home's value. All this and Wilton's award-winning schools, great shopping and dining, Ambler Farm, Woodcock Nature Center and Weir Farm Please see agent's notes on potential garage and pool possibility.
This property is off market, which means it's not currently listed for sale or rent on Zillow. This may be different from what's available on other websites or public sources.


