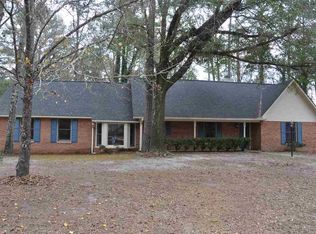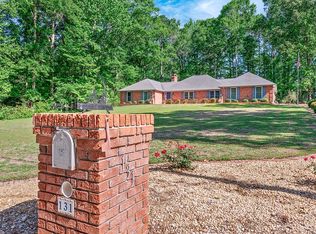GORGEOUS Tudor Style Executive 4 bedroom, 3 1/2 bath home with some of the most beautiful stained solid wood finishes you will ever see! Nestled on a corner lot in the beautiful Gateway Estates, this home adorns a large corner lot ON THE LAKE with a private pool in your back yard. Custom built, one-owner home offers a large and open living room with two-story fireplace. Gorgeous sliding lead glass french doors lead you in to a beautiful office or extra sitting room nestled off the living room. Can you imagine reading your paper or even working at your desk surrounded with such beauty and nature...? Two bedrooms downstairs with large connecting bath; master suite upstairs takes up the whole left side of the home No details were missed in the design of this home. Two large custom designed tiled showers with multiple shower heads, towel warming bars, heated ceiling lamps above master soaking tub, double vanities in master with separate built in vanity. The kitchen is open with tall windows behind the extensive double sink area. Separate dining room surrounded with glass. Gas cook top with built in ovens. Pantry in kitchen with a huge shelved storage room beneath the stairs for extra storage, just off the kitchen. The all wood landing upstairs is large and elegantly adorned with gorgeous custom designed lighting with plenty of space for another living area if you desire. There's also an adorable sitting area (perfect reading nook) between the floors with hidden bench seating storage - perfect for storing quilts and blankets for cold winter snuggles. Wood and tile flooring throughout - NO carpet! This is the one you've been waiting for; it has it all! Call for your viewing today! NOTE: Home comes with a transferable AHS Paid Lifetime Foundation Warranty.
This property is off market, which means it's not currently listed for sale or rent on Zillow. This may be different from what's available on other websites or public sources.

