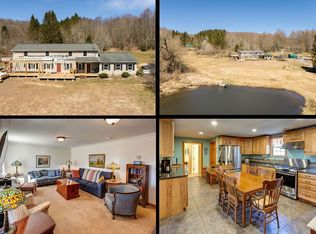Closed
$480,000
134 Damgaard Rd, Andes, NY 13731
3beds
2,112sqft
Single Family Residence
Built in 1960
6.3 Acres Lot
$525,800 Zestimate®
$227/sqft
$2,506 Estimated rent
Home value
$525,800
Estimated sales range
Not available
$2,506/mo
Zestimate® history
Loading...
Owner options
Explore your selling options
What's special
Set on 6.3 acres of tree-lined pasture, this newly restored and beautifully decorated mid-century home offers a seamless blend of comfort, charm, and natural beauty. Situated just outside the picturesque village of Andes, NY, this property provides the perfect balance of privacy and community living. Andes is renowned for its stunning scenery, vibrant local culture, and abundance of outdoor recreational opportunities. With its charming shops, inviting markets, and welcoming residents, it’s one of the most sought-after villages in the Catskills—and it’s all just 2.5 hours from NYC and 30 minutes from skiing at Belleayre or Plattekill. The heart of the home features soaring cathedral ceilings, a natural stone hearth, and a very large, cozy wood-burning stove, making it the ultimate gathering space. There are three generously sized bedrooms, including a primary suite with an en suite full bathroom. The kitchen has recently been updated with modern appliances, sleek finishes, and tile flooring. The formal dining room boasts its own wood-burning stove and built-in bookshelves, adding warmth and character. From the kitchen and great room, you'll find two sets of French glass doors—open to a spacious back deck with breathtaking views of the surrounding countryside The side entrance features a natural stone floor, coat closets, and convenient boot storage. Below the house is a massive partially finished basement offering endless possibilities—whether you envision a workshop, fitness studio, or additional living space. If you’re looking for a peaceful work-from-home retreat or a relaxing rural escape, this home delivers. Its ideal location, thoughtful updates, and timeless design make it a true Catskills gem.
Zillow last checked: 8 hours ago
Listing updated: April 23, 2025 at 01:37pm
Listed by:
Robert Peterson (607)304-0563,
Jewett and Jewett LLC
Bought with:
James Michalowski GRI, 10401257341
Howard Hanna
Source: NYSAMLSs,MLS#: R1585180 Originating MLS: Otsego-Delaware
Originating MLS: Otsego-Delaware
Facts & features
Interior
Bedrooms & bathrooms
- Bedrooms: 3
- Bathrooms: 2
- Full bathrooms: 2
- Main level bathrooms: 2
- Main level bedrooms: 3
Heating
- Ductless, Oil, Zoned, Baseboard
Cooling
- Ductless, Zoned
Appliances
- Included: Dryer, Dishwasher, Gas Oven, Gas Range, Oil Water Heater, Refrigerator, Washer
- Laundry: Main Level
Features
- Separate/Formal Dining Room, Furnished, Great Room, Bedroom on Main Level, Bath in Primary Bedroom, Main Level Primary, Primary Suite
- Flooring: Ceramic Tile, Hardwood, Varies
- Basement: Full,Finished
- Number of fireplaces: 2
- Furnished: Yes
Interior area
- Total structure area: 2,112
- Total interior livable area: 2,112 sqft
Property
Parking
- Total spaces: 2
- Parking features: Attached, Electricity, Garage, Heated Garage, Garage Door Opener
- Attached garage spaces: 2
Features
- Levels: One
- Stories: 1
- Patio & porch: Deck, Open, Porch
- Exterior features: Deck, Gravel Driveway
Lot
- Size: 6.30 Acres
- Dimensions: 568 x 438
- Features: Irregular Lot
Details
- Additional structures: Barn(s), Outbuilding, Shed(s), Storage
- Parcel number: 1220002170000002014000
- Special conditions: Standard
Construction
Type & style
- Home type: SingleFamily
- Architectural style: Ranch
- Property subtype: Single Family Residence
Materials
- Frame, Vinyl Siding
- Foundation: Block
- Roof: Shingle
Condition
- Resale
- Year built: 1960
Utilities & green energy
- Electric: Circuit Breakers
- Sewer: Septic Tank
- Water: Well
- Utilities for property: High Speed Internet Available
Community & neighborhood
Security
- Security features: Security System Owned
Location
- Region: Andes
- Subdivision: Morgan Lewis Tr
Other
Other facts
- Listing terms: Cash,Conventional
Price history
| Date | Event | Price |
|---|---|---|
| 4/23/2025 | Sold | $480,000-3.8%$227/sqft |
Source: | ||
| 3/4/2025 | Pending sale | $499,000$236/sqft |
Source: | ||
| 1/23/2025 | Listed for sale | $499,000+21.7%$236/sqft |
Source: | ||
| 9/8/2022 | Sold | $410,000-8.9%$194/sqft |
Source: | ||
| 7/5/2022 | Contingent | $450,000$213/sqft |
Source: ODBR #134964 Report a problem | ||
Public tax history
| Year | Property taxes | Tax assessment |
|---|---|---|
| 2024 | -- | $284,800 |
| 2023 | -- | $284,800 |
| 2022 | -- | $284,800 +20% |
Find assessor info on the county website
Neighborhood: 13731
Nearby schools
GreatSchools rating
- 4/10Andes Central SchoolGrades: PK-12Distance: 1.9 mi
Schools provided by the listing agent
- District: Andes
Source: NYSAMLSs. This data may not be complete. We recommend contacting the local school district to confirm school assignments for this home.
