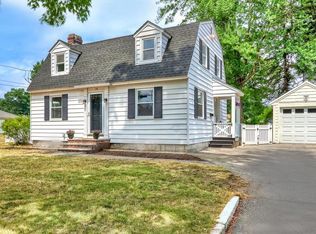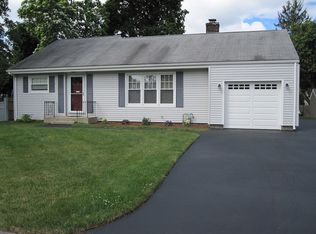Sold for $725,000
$725,000
134 Dalton Rd, Chelmsford, MA 01824
3beds
1,404sqft
Single Family Residence
Built in 1929
0.7 Acres Lot
$721,400 Zestimate®
$516/sqft
$3,078 Estimated rent
Home value
$721,400
$664,000 - $779,000
$3,078/mo
Zestimate® history
Loading...
Owner options
Explore your selling options
What's special
This beautifully maintained Colonial home has been lovingly cared for by its owners for nearly 33 years and offers a truly exceptional living experience. Situated on a pristine, expansive 30,492 sq ft corner lot in Chelmsford's desirable Westlands neighborhood, w/ ample space for potential inlaw / ADU. Features include gleaming hardwood floors, a gas fireplace in the living room, custom built-ins, new interior paint throughout, generator hookup, a new roof, and a fully applianced kitchen with refrigerator, gas range, microwave, and dishwasher. The second floor comprises three bedrooms, one bathroom, and a walk-up attic with the potential to add 450 sq ft of living space or utilize it for storage. The stunning, oversized lot presents the perfect opportunity to add an Accessory dwelling unit/in-law suite while still leaving ample yard space to enjoy. The property is in close proximity to shopping, schools, parks, the Bruce Freeman trail, highways, and more.
Zillow last checked: 8 hours ago
Listing updated: April 30, 2025 at 11:18am
Listed by:
Timothy R. Shanahan 978-423-6403,
Merrimack Realty Group, Chelmsford 978-455-4312
Bought with:
Pamela Downs
Compass
Source: MLS PIN,MLS#: 73339551
Facts & features
Interior
Bedrooms & bathrooms
- Bedrooms: 3
- Bathrooms: 1
- Full bathrooms: 1
Primary bedroom
- Features: Walk-In Closet(s), Flooring - Wood
- Level: Second
- Area: 143.92
- Dimensions: 10.2 x 14.11
Bedroom 2
- Features: Walk-In Closet(s), Flooring - Wood
- Level: Second
- Area: 127.68
- Dimensions: 11.2 x 11.4
Bedroom 3
- Features: Flooring - Wood
- Level: Second
- Area: 90.85
- Dimensions: 11.5 x 7.9
Primary bathroom
- Features: No
Bathroom 1
- Features: Bathroom - With Tub & Shower
- Level: Second
- Area: 60.04
- Dimensions: 7.6 x 7.9
Dining room
- Features: Flooring - Wood
- Level: First
- Area: 132.25
- Dimensions: 11.5 x 11.5
Family room
- Features: Flooring - Wood
- Level: First
- Area: 85.5
- Dimensions: 7.5 x 11.4
Kitchen
- Features: Flooring - Stone/Ceramic Tile
- Level: First
- Area: 155.25
- Dimensions: 13.5 x 11.5
Living room
- Features: Flooring - Wood
- Level: First
- Area: 196.08
- Dimensions: 17.2 x 11.4
Heating
- Steam, Natural Gas
Cooling
- Window Unit(s), None
Appliances
- Included: Gas Water Heater, Range, Dishwasher, Refrigerator, Washer, Dryer
- Laundry: Gas Dryer Hookup, Washer Hookup, Sink, In Basement
Features
- Walk-up Attic, Internet Available - Unknown
- Flooring: Wood
- Basement: Full,Unfinished
- Number of fireplaces: 1
- Fireplace features: Living Room
Interior area
- Total structure area: 1,404
- Total interior livable area: 1,404 sqft
- Finished area above ground: 1,404
Property
Parking
- Total spaces: 10
- Parking features: Detached, Garage Door Opener, Workshop in Garage, Paved Drive, Off Street, Paved
- Garage spaces: 2
- Uncovered spaces: 8
Features
- Patio & porch: Patio
- Exterior features: Patio, Professional Landscaping, Sprinkler System
Lot
- Size: 0.70 Acres
- Features: Corner Lot
Details
- Parcel number: M:0051 B:0229 L:8,3904931
- Zoning: RB
Construction
Type & style
- Home type: SingleFamily
- Architectural style: Colonial
- Property subtype: Single Family Residence
Materials
- Frame
- Foundation: Block, Irregular
- Roof: Shingle
Condition
- Year built: 1929
Utilities & green energy
- Electric: 200+ Amp Service
- Sewer: Public Sewer
- Water: Public
- Utilities for property: for Gas Range
Community & neighborhood
Community
- Community features: Public Transportation, Shopping, Park, Walk/Jog Trails, Laundromat, Bike Path, Highway Access, House of Worship, Public School
Location
- Region: Chelmsford
- Subdivision: Westlands
Other
Other facts
- Listing terms: Contract
Price history
| Date | Event | Price |
|---|---|---|
| 4/30/2025 | Sold | $725,000-2.7%$516/sqft |
Source: MLS PIN #73339551 Report a problem | ||
| 2/28/2025 | Listed for sale | $744,900+495.9%$531/sqft |
Source: MLS PIN #73339551 Report a problem | ||
| 9/28/1992 | Sold | $125,000$89/sqft |
Source: Public Record Report a problem | ||
Public tax history
| Year | Property taxes | Tax assessment |
|---|---|---|
| 2025 | $7,259 +4.3% | $522,200 +2.2% |
| 2024 | $6,963 0% | $511,200 +5.5% |
| 2023 | $6,964 +4.8% | $484,600 +15% |
Find assessor info on the county website
Neighborhood: Westlands Area
Nearby schools
GreatSchools rating
- 9/10Center Elementary SchoolGrades: K-4Distance: 0.7 mi
- 7/10Mccarthy Middle SchoolGrades: 5-8Distance: 1.2 mi
- 8/10Chelmsford High SchoolGrades: 9-12Distance: 1.7 mi
Get a cash offer in 3 minutes
Find out how much your home could sell for in as little as 3 minutes with a no-obligation cash offer.
Estimated market value$721,400
Get a cash offer in 3 minutes
Find out how much your home could sell for in as little as 3 minutes with a no-obligation cash offer.
Estimated market value
$721,400

