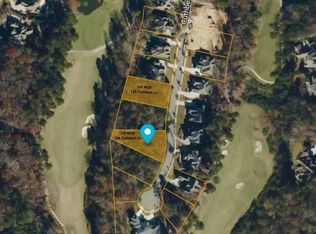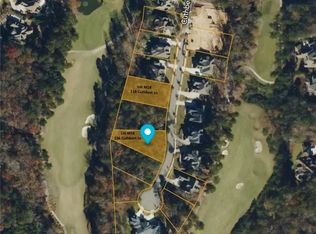Closed
$1,640,000
134 Cuthbert Ln, Acworth, GA 30101
6beds
4,655sqft
Single Family Residence
Built in 2024
0.56 Acres Lot
$1,674,500 Zestimate®
$352/sqft
$5,064 Estimated rent
Home value
$1,674,500
$1.49M - $1.88M
$5,064/mo
Zestimate® history
Loading...
Owner options
Explore your selling options
What's special
This exquisite home is nestled on the 6th hole of the golf course at Governors Towne Club. Crafted by Elevation Building Company with meticulous attention to detail, this home seamlessly blends classic sophistication with modern flair. The gourmet kitchen is equipped with a 48" gas range, custom plaster hood, Built-in Refrigerator, custom cabinetry w/ soft close, and Quartz countertops. The interior boasts a great layout adorned with high ceilings, timeless trim, and white oak hardwoods throughout. Enjoy lower power bills from the Foam Insulation, high efficiency furnaces, tankless water heater, and energy efficient appliances. This 4-sided brick home is also Low Maintenance with its Aluminum Clad Windows and 100% Hardie siding/trim. Additional amenities include a gym, smart home automation, 220V outlet in 3-car garage for EVs, and a pocket sliding patio door. Governors Towne Club is an exclusive, gated community featuring an 18-hole golf course designed by Curtis Strange, an elegant clubhouse, a delectable restaurant, spa, fitness center, tennis courts, playground, and a huge pool with a splash pad and water slide for the kids. The mandatory Athletic initiation fee is INCLUDED with the home.
Zillow last checked: 8 hours ago
Listing updated: October 14, 2024 at 12:23pm
Listed by:
Maryam Schwegman 404-987-4942,
BHHS Georgia Properties
Bought with:
Maryam Schwegman, 239915
BHHS Georgia Properties
Source: GAMLS,MLS#: 10349777
Facts & features
Interior
Bedrooms & bathrooms
- Bedrooms: 6
- Bathrooms: 6
- Full bathrooms: 5
- 1/2 bathrooms: 1
- Main level bathrooms: 2
- Main level bedrooms: 2
Dining room
- Features: Separate Room
Kitchen
- Features: Breakfast Room, Walk-in Pantry
Heating
- Natural Gas
Cooling
- Central Air
Appliances
- Included: Dishwasher, Disposal, Double Oven, Microwave, Refrigerator, Tankless Water Heater
- Laundry: Mud Room, Upper Level
Features
- Beamed Ceilings, Master On Main Level, Separate Shower, Vaulted Ceiling(s), Walk-In Closet(s)
- Flooring: Hardwood, Tile
- Windows: Double Pane Windows
- Basement: Daylight,Full,Unfinished
- Attic: Pull Down Stairs
- Number of fireplaces: 2
- Fireplace features: Gas Starter, Outside
- Common walls with other units/homes: No Common Walls
Interior area
- Total structure area: 4,655
- Total interior livable area: 4,655 sqft
- Finished area above ground: 4,655
- Finished area below ground: 0
Property
Parking
- Total spaces: 3
- Parking features: Attached, Garage
- Has attached garage: Yes
Features
- Levels: Two
- Stories: 2
- Patio & porch: Deck
- Body of water: None
- Frontage type: Golf Course
Lot
- Size: 0.56 Acres
- Features: Private
Details
- Parcel number: 69392
Construction
Type & style
- Home type: SingleFamily
- Architectural style: Brick 4 Side,Contemporary,Traditional
- Property subtype: Single Family Residence
Materials
- Brick
- Roof: Composition,Metal
Condition
- New Construction
- New construction: Yes
- Year built: 2024
Details
- Warranty included: Yes
Utilities & green energy
- Electric: 220 Volts
- Sewer: Public Sewer
- Water: Public
- Utilities for property: Cable Available, High Speed Internet, Natural Gas Available, Sewer Available, Underground Utilities, Water Available
Green energy
- Energy efficient items: Appliances, Insulation, Thermostat, Water Heater
Community & neighborhood
Security
- Security features: Gated Community, Smoke Detector(s)
Community
- Community features: Clubhouse, Fitness Center, Gated, Golf, Playground, Pool, Sidewalks, Street Lights, Tennis Court(s)
Location
- Region: Acworth
- Subdivision: Governors Towne Club
HOA & financial
HOA
- Has HOA: Yes
- HOA fee: $3,200 annually
- Services included: Maintenance Structure, Maintenance Grounds, Reserve Fund, Security, Trash
Other
Other facts
- Listing agreement: Exclusive Right To Sell
Price history
| Date | Event | Price |
|---|---|---|
| 10/14/2024 | Sold | $1,640,000-8.8%$352/sqft |
Source: | ||
| 10/4/2024 | Pending sale | $1,799,000$386/sqft |
Source: | ||
| 8/1/2024 | Listed for sale | $1,799,000-0.1%$386/sqft |
Source: | ||
| 8/1/2024 | Listing removed | -- |
Source: | ||
| 2/22/2024 | Listed for sale | $1,799,975+6.2%$387/sqft |
Source: | ||
Public tax history
| Year | Property taxes | Tax assessment |
|---|---|---|
| 2025 | $14,362 +58.9% | $580,604 +63.2% |
| 2024 | $9,037 +1535% | $355,840 +584.3% |
| 2023 | $553 -63.4% | $52,000 |
Find assessor info on the county website
Neighborhood: 30101
Nearby schools
GreatSchools rating
- 6/10Roland W. Russom Elementary SchoolGrades: PK-5Distance: 3.1 mi
- 7/10Sammy Mcclure Sr. Middle SchoolGrades: 6-8Distance: 3.9 mi
- 7/10North Paulding High SchoolGrades: 9-12Distance: 3.7 mi
Schools provided by the listing agent
- Elementary: Russom
- Middle: McClure
- High: North Paulding
Source: GAMLS. This data may not be complete. We recommend contacting the local school district to confirm school assignments for this home.
Get a cash offer in 3 minutes
Find out how much your home could sell for in as little as 3 minutes with a no-obligation cash offer.
Estimated market value$1,674,500
Get a cash offer in 3 minutes
Find out how much your home could sell for in as little as 3 minutes with a no-obligation cash offer.
Estimated market value
$1,674,500

