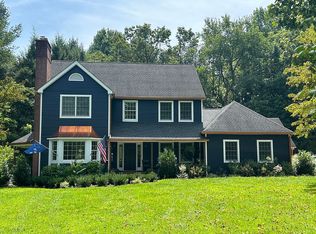Sold for $650,000 on 05/30/24
$650,000
134 Crestwood Rd, Landenberg, PA 19350
4beds
2,549sqft
Single Family Residence
Built in 1986
5.9 Acres Lot
$696,300 Zestimate®
$255/sqft
$3,251 Estimated rent
Home value
$696,300
$655,000 - $745,000
$3,251/mo
Zestimate® history
Loading...
Owner options
Explore your selling options
What's special
This charming post and beam home rests on 5.9 acres that overlook the beautiful and captivating rolling hills of Southern Chester County. Pause in the driveway for a few minutes and you'll hear the birds singing, the flower gardens springing to life, and a barn ready for your livestock or garden projects. Consisting of both open and woods, this park like setting consists of a walking path, stream, and easy access to the White Clay Creek Preserve. Open floor plan with wide plank floors and amazing timber beams with pegs, combine with skylights and large new windows that flood the home with light. Mudroom greets all and is perfect for boots, coats, and pet supplies. Kitchen with Corian counters and a large pantry area, opens to both the dining room and living room for ease of entertaining. Gather around the wood stove in the living room on a cool night and decompress after a long day. First floor bedroom, with adjoining bath, has access to a laundry chute in the hall. Second floor primary bedroom features wood floors, ceiling fan, and a large closet. Adjoining bath has been updated with stall shower featuring its own fan timer and a skylight that is remote controlled. Custom wood vanity adds to the charm of the space. Library loft area and a third bedroom complete this floor. Lower level is walkout with a large family room, bath, office, laundry, and a fourth bedroom. Additional features include many new windows in 2023, 3 car garage, a hybrid electric hot water heater, and a screen porch for all those evening meals and morning cups of coffee. Fall in love with the beauty and charm that captivated the current owners when they first pulled down the driveway.
Zillow last checked: 9 hours ago
Listing updated: May 30, 2024 at 09:50am
Listed by:
Erika Chase 610-345-7101,
Beiler-Campbell Realtors-Avondale
Bought with:
Liz Mckee, RS144210A
Long & Foster Real Estate, Inc.
Source: Bright MLS,MLS#: PACT2063570
Facts & features
Interior
Bedrooms & bathrooms
- Bedrooms: 4
- Bathrooms: 3
- Full bathrooms: 3
- Main level bathrooms: 1
- Main level bedrooms: 1
Basement
- Area: 701
Heating
- Heat Pump, Electric
Cooling
- Central Air, Electric
Appliances
- Included: Dishwasher, Microwave, Oven/Range - Gas, Water Heater, Electric Water Heater
- Laundry: In Basement, Laundry Chute, Mud Room
Features
- Built-in Features, Ceiling Fan(s), Entry Level Bedroom, Kitchen - Galley, Primary Bath(s), Pantry, Bathroom - Stall Shower, Bathroom - Tub Shower
- Flooring: Carpet, Wood
- Windows: Skylight(s)
- Basement: Full,Exterior Entry,Partially Finished,Windows
- Has fireplace: No
Interior area
- Total structure area: 2,549
- Total interior livable area: 2,549 sqft
- Finished area above ground: 1,848
- Finished area below ground: 701
Property
Parking
- Total spaces: 6
- Parking features: Garage Faces Side, Driveway, Attached
- Attached garage spaces: 3
- Uncovered spaces: 3
Accessibility
- Accessibility features: None
Features
- Levels: Two
- Stories: 2
- Patio & porch: Deck
- Pool features: None
Lot
- Size: 5.90 Acres
- Features: Cleared, Wooded, Stream/Creek
Details
- Additional structures: Above Grade, Below Grade
- Parcel number: 7304 0081
- Zoning: R
- Special conditions: Standard
- Horses can be raised: Yes
- Horse amenities: Stable(s)
Construction
Type & style
- Home type: SingleFamily
- Architectural style: Contemporary
- Property subtype: Single Family Residence
Materials
- Wood Siding
- Foundation: Block
- Roof: Shingle
Condition
- New construction: No
- Year built: 1986
Utilities & green energy
- Electric: Circuit Breakers
- Sewer: On Site Septic
- Water: Well
Community & neighborhood
Location
- Region: Landenberg
- Subdivision: Hillside Farms
- Municipality: LONDON BRITAIN TWP
Other
Other facts
- Listing agreement: Exclusive Right To Sell
- Listing terms: Cash,Conventional
- Ownership: Fee Simple
Price history
| Date | Event | Price |
|---|---|---|
| 5/30/2024 | Sold | $650,000+3.2%$255/sqft |
Source: | ||
| 4/30/2024 | Pending sale | $630,000$247/sqft |
Source: | ||
| 4/25/2024 | Listed for sale | $630,000+38.5%$247/sqft |
Source: | ||
| 8/27/2015 | Sold | $455,000-4.2%$179/sqft |
Source: Public Record Report a problem | ||
| 5/5/2015 | Price change | $474,900-5%$186/sqft |
Source: Patterson-Schwartz Real Estate #6531169 Report a problem | ||
Public tax history
| Year | Property taxes | Tax assessment |
|---|---|---|
| 2025 | $8,241 +2% | $178,320 |
| 2024 | $8,078 +0.1% | $178,320 |
| 2023 | $8,072 +2.9% | $178,320 |
Find assessor info on the county website
Neighborhood: 19350
Nearby schools
GreatSchools rating
- 8/10Avon Grove Intermediate SchoolGrades: 3-6Distance: 5.4 mi
- 7/10Fred S Engle Middle SchoolGrades: 7-8Distance: 3.3 mi
- 9/10Avon Grove High SchoolGrades: 9-12Distance: 5.3 mi
Schools provided by the listing agent
- District: Avon Grove
Source: Bright MLS. This data may not be complete. We recommend contacting the local school district to confirm school assignments for this home.

Get pre-qualified for a loan
At Zillow Home Loans, we can pre-qualify you in as little as 5 minutes with no impact to your credit score.An equal housing lender. NMLS #10287.
Sell for more on Zillow
Get a free Zillow Showcase℠ listing and you could sell for .
$696,300
2% more+ $13,926
With Zillow Showcase(estimated)
$710,226