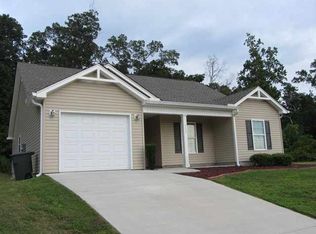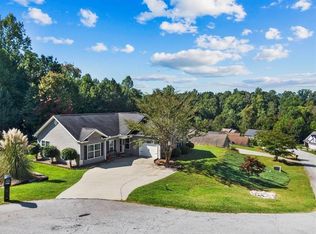This home is so neat and clean, inside and out. Three spacious bedrooms and two bathrooms with a split floor plan. Master suite has a walk-in closet and en-suite bathroom includes a double sink and walk-in shower. Open living + dining area. Fireplace with gas logs. Amazing counter space and prep area for the master chef. Stainless appliances all included with this home. Separate laundry room with washer and dryer included. Two car garage with storage and pull down attic. Extra insulation was installed in construction. This lovely home sits atop a knoll with beautiful views. 1.59 acre plot on two lots. The back and side of home is wooded with a creek at the bottom and to the left of the home. See plat. You won't find a neater home. Amazing!
This property is off market, which means it's not currently listed for sale or rent on Zillow. This may be different from what's available on other websites or public sources.

