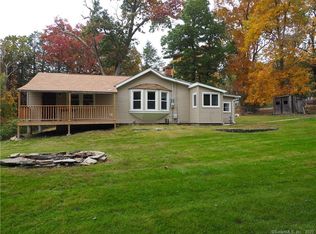Sold for $366,500
$366,500
134 Conklin Road, Stafford, CT 06076
4beds
1,733sqft
Single Family Residence
Built in 1950
0.34 Acres Lot
$402,200 Zestimate®
$211/sqft
$2,508 Estimated rent
Home value
$402,200
$382,000 - $422,000
$2,508/mo
Zestimate® history
Loading...
Owner options
Explore your selling options
What's special
Welcome home to 134 Conklin Rd! This tastefully updated house is located just down the road from Crystal Lake for all of your of fishing, boating, and swimming fun! Only 10 minutes from I-84, this house allows you to have easy lake living but with shops and restaurants still close by. Some of the many updates include a new roof (2023), new front porch (2023), extended front paver patio, fresh paint throughout, new doors and trim, new light fixtures throughout, and new appliances (2021). This home also has wood floors throughout & replacement windows. You will find the open floor plan and beautiful outdoor space to be perfect for entertaining! 4 large bedrooms with ceiling fans and built-ins, plus two fully remodeled bathrooms will allow you to move right in and start enjoying your new space. Everything has been done for you! Professional Photos coming soon!
Zillow last checked: 8 hours ago
Listing updated: July 09, 2024 at 08:18pm
Listed by:
Eileen Bartlett 860-214-3039,
ERA Blanchard & Rossetto 860-646-2482
Bought with:
Giana Aragon, RES.0813363
William Raveis Real Estate
Source: Smart MLS,MLS#: 170593963
Facts & features
Interior
Bedrooms & bathrooms
- Bedrooms: 4
- Bathrooms: 2
- Full bathrooms: 2
Primary bedroom
- Features: High Ceilings, Built-in Features, Ceiling Fan(s), Full Bath, Hardwood Floor
- Level: Upper
- Area: 342 Square Feet
- Dimensions: 18 x 19
Bedroom
- Features: High Ceilings, Ceiling Fan(s), Hardwood Floor
- Level: Upper
- Area: 247 Square Feet
- Dimensions: 13 x 19
Bedroom
- Features: Ceiling Fan(s), Hardwood Floor
- Level: Main
- Area: 156 Square Feet
- Dimensions: 13 x 12
Bedroom
- Features: Ceiling Fan(s), Hardwood Floor
- Level: Main
- Area: 130 Square Feet
- Dimensions: 10 x 13
Kitchen
- Features: Remodeled, Tile Floor
- Level: Main
- Area: 99 Square Feet
- Dimensions: 11 x 9
Living room
- Features: Bay/Bow Window, Fireplace, Hardwood Floor
- Level: Main
- Area: 182 Square Feet
- Dimensions: 13 x 14
Heating
- Forced Air, Oil
Cooling
- Ductless
Appliances
- Included: Oven/Range, Refrigerator, Dishwasher, Washer, Dryer, Water Heater
- Laundry: Lower Level
Features
- Open Floorplan
- Basement: Full
- Attic: Crawl Space,Storage
- Number of fireplaces: 1
Interior area
- Total structure area: 1,733
- Total interior livable area: 1,733 sqft
- Finished area above ground: 1,733
Property
Parking
- Total spaces: 4
- Parking features: Attached
- Attached garage spaces: 1
Features
- Patio & porch: Patio, Porch
- Exterior features: Rain Gutters
- Fencing: Full
- Waterfront features: Lake, Walk to Water
Lot
- Size: 0.34 Acres
- Features: Few Trees
Details
- Parcel number: 1644792
- Zoning: AA
Construction
Type & style
- Home type: SingleFamily
- Architectural style: Other
- Property subtype: Single Family Residence
Materials
- Vinyl Siding
- Foundation: Concrete Perimeter
- Roof: Asphalt
Condition
- New construction: No
- Year built: 1950
Utilities & green energy
- Sewer: Septic Tank
- Water: Well
Community & neighborhood
Community
- Community features: Lake
Location
- Region: Stafford Springs
Price history
| Date | Event | Price |
|---|---|---|
| 10/27/2023 | Sold | $366,500+4.7%$211/sqft |
Source: | ||
| 10/19/2023 | Pending sale | $350,000$202/sqft |
Source: | ||
| 9/2/2023 | Listed for sale | $350,000+68.3%$202/sqft |
Source: | ||
| 4/28/2016 | Sold | $208,000-0.9%$120/sqft |
Source: | ||
| 3/3/2016 | Pending sale | $209,900$121/sqft |
Source: Coldwell Banker Residential Brokerage - Enfield Office #G10110334 Report a problem | ||
Public tax history
| Year | Property taxes | Tax assessment |
|---|---|---|
| 2025 | $8,636 +63.7% | $223,790 +63.7% |
| 2024 | $5,276 +9.7% | $136,710 +4.5% |
| 2023 | $4,809 +2.7% | $130,830 |
Find assessor info on the county website
Neighborhood: 06076
Nearby schools
GreatSchools rating
- NAWest Stafford SchoolGrades: PK-KDistance: 2 mi
- 5/10Stafford Middle SchoolGrades: 6-8Distance: 3.5 mi
- 7/10Stafford High SchoolGrades: 9-12Distance: 3.6 mi
Schools provided by the listing agent
- Elementary: West Stafford
- Middle: Stafford
- High: Stafford
Source: Smart MLS. This data may not be complete. We recommend contacting the local school district to confirm school assignments for this home.
Get pre-qualified for a loan
At Zillow Home Loans, we can pre-qualify you in as little as 5 minutes with no impact to your credit score.An equal housing lender. NMLS #10287.
Sell for more on Zillow
Get a Zillow Showcase℠ listing at no additional cost and you could sell for .
$402,200
2% more+$8,044
With Zillow Showcase(estimated)$410,244
