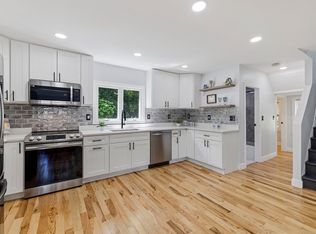Looking for That perfect ranch with open concept in Pawtucketville , look no further we have it! This home has been completely painted throughout with refinished hard wood floors, new floors in the kitchen, new stainless steel appliances and counter tops. Main bathroom is updated with tile flooring. The 3 bedrooms all with hardwood flooring separated from the entertaining part of the house. Great house for the family and friends to gather. inside or out. Kitchen is open to a large dinning room that is also open to a glassed in family room with a wet bar. It has huge wrap around deck that has a private yard with an over sized shed that has electricity and 2 rooms.The lower level has a kitchenette, large family room and its own separate entrance. Potential for in-law. Large cedar closets and extra room for storage in the basement. Brand new vinyl siding and newer replacement windows make the exterior maintenance free. Carport has room for up to 5 cars. Beautiful stone wall greets you.
This property is off market, which means it's not currently listed for sale or rent on Zillow. This may be different from what's available on other websites or public sources.
