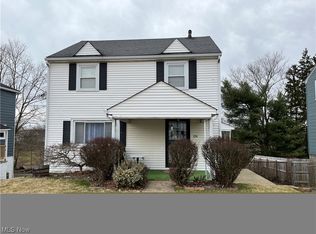Sold for $136,900 on 10/31/23
$136,900
134 Colliers Way, Weirton, WV 26062
3beds
1,352sqft
Single Family Residence
Built in 1950
7,000.09 Square Feet Lot
$166,600 Zestimate®
$101/sqft
$1,053 Estimated rent
Home value
$166,600
$155,000 - $178,000
$1,053/mo
Zestimate® history
Loading...
Owner options
Explore your selling options
What's special
CONVENIENCE COUNTS! This beautifully updated 3 bedroom, 1.5 bathroom home has everything from new flooring and paint throughout, an updated kitchen with new appliances, to an updated bathroom! The spacious bedrooms and bathroom upstairs offer ample room for relaxation and privacy, while the updated kitchen, living room, and dining space offers convenience and functionality. The home's proximity to Route 22 ensures easy access to Pittsburgh Intl. Airport, Robinson Twp, and Steubenville. With Weirton Medical Center and Weirton's thriving Three Springs Drive just minutes away, this home makes daily errands and healthcare needs a breeze. Don't miss out on this one, call today for your tour!
Zillow last checked: 8 hours ago
Listing updated: November 01, 2023 at 06:48pm
Listing Provided by:
Sheena N Sellitti Dunham (304)914-4411ssellittirealty@yahoo.com,
Sellitti Realty, LLC,
Mary McGinnis 304-794-6237,
Sellitti Realty, LLC
Bought with:
Caitlin Barrett, 190300749
JJ Guida Airport Realty
Source: MLS Now,MLS#: 4492665 Originating MLS: Other/Unspecificed
Originating MLS: Other/Unspecificed
Facts & features
Interior
Bedrooms & bathrooms
- Bedrooms: 3
- Bathrooms: 2
- Full bathrooms: 1
- 1/2 bathrooms: 1
Primary bedroom
- Description: Flooring: Wood
- Level: Second
- Dimensions: 14.00 x 10.00
Bedroom
- Description: Flooring: Wood
- Level: Second
- Dimensions: 12.00 x 11.00
Bedroom
- Description: Flooring: Wood
- Level: Second
- Dimensions: 14.00 x 12.00
Bathroom
- Description: Flooring: Ceramic Tile
- Level: Second
- Dimensions: 8.00 x 7.00
Dining room
- Description: Flooring: Ceramic Tile
- Level: First
- Dimensions: 12.00 x 12.00
Kitchen
- Description: Flooring: Ceramic Tile
- Level: First
- Dimensions: 12.00 x 11.00
Living room
- Description: Flooring: Ceramic Tile
- Level: First
- Dimensions: 17.00 x 12.00
Heating
- Forced Air, Gas
Cooling
- Central Air
Appliances
- Included: Dryer, Dishwasher, Microwave, Range, Refrigerator, Washer
Features
- Basement: Full,Walk-Out Access
- Has fireplace: No
Interior area
- Total structure area: 1,352
- Total interior livable area: 1,352 sqft
- Finished area above ground: 1,352
Property
Parking
- Total spaces: 1
- Parking features: Attached, Drain, Direct Access, Electricity, Garage, Garage Door Opener, Paved, Water Available
- Attached garage spaces: 1
Features
- Levels: Two
- Stories: 2
- Patio & porch: Deck, Porch
- Fencing: Chain Link,Full,Privacy,Wood
Lot
- Size: 7,000 sqft
- Dimensions: 50 x 140
Details
- Parcel number: W44K 0143 0000 0000
Construction
Type & style
- Home type: SingleFamily
- Architectural style: Conventional
- Property subtype: Single Family Residence
Materials
- Vinyl Siding
- Roof: Asphalt,Fiberglass
Condition
- Year built: 1950
Utilities & green energy
- Water: Public
Community & neighborhood
Location
- Region: Weirton
Other
Other facts
- Listing terms: Cash,Conventional,FHA,VA Loan
Price history
| Date | Event | Price |
|---|---|---|
| 10/31/2023 | Sold | $136,900$101/sqft |
Source: | ||
| 10/3/2023 | Contingent | $136,900$101/sqft |
Source: | ||
| 10/1/2023 | Price change | $136,900-5.5%$101/sqft |
Source: | ||
| 9/26/2023 | Listed for sale | $144,900+73.5%$107/sqft |
Source: | ||
| 6/5/2020 | Sold | $83,500-6.2%$62/sqft |
Source: | ||
Public tax history
| Year | Property taxes | Tax assessment |
|---|---|---|
| 2024 | $732 +0.1% | $48,000 |
| 2023 | $732 -1.5% | $48,000 |
| 2022 | $743 +2.7% | $48,000 +3% |
Find assessor info on the county website
Neighborhood: 26062
Nearby schools
GreatSchools rating
- 7/10Weir Middle SchoolGrades: 5-8Distance: 2.7 mi
- 5/10Weir High SchoolGrades: 9-12Distance: 2.8 mi
- 7/10Weirton ElementaryGrades: PK-4Distance: 0.6 mi
Schools provided by the listing agent
- District: Hancock WVCSD
Source: MLS Now. This data may not be complete. We recommend contacting the local school district to confirm school assignments for this home.

Get pre-qualified for a loan
At Zillow Home Loans, we can pre-qualify you in as little as 5 minutes with no impact to your credit score.An equal housing lender. NMLS #10287.
