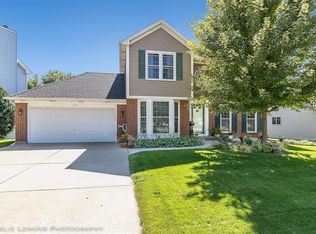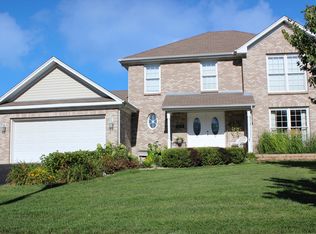Closed
$355,000
134 Cobblestone Trl, Dekalb, IL 60115
5beds
2,160sqft
Single Family Residence
Built in 1990
0.37 Acres Lot
$407,800 Zestimate®
$164/sqft
$2,849 Estimated rent
Home value
$407,800
$318,000 - $526,000
$2,849/mo
Zestimate® history
Loading...
Owner options
Explore your selling options
What's special
Discover the beauty of this charming red brick two-story home. This home boasts five bedrooms and three and half baths. With a spacious layout and finished basement featuring built-in shelving and an English lookout design, this home offers unparalleled comfort and style. Main level recently remodeled and updated in 2021 to showcase granite counters, adorned with tasteful tile/mantel, new carpeting, fresh paint, creating an inviting atmosphere throughout. Bright and open kitchen eating space with stainless steel appliances, perfect for culinary adventures and entertaining guests. Equipped with radon mitigation system and newer energy star, double pane windows, this home prioritizes safety and efficiency without compromising on aesthetics. Exterior access to basement living space, complete with bedroom and full bath offering convenience and versatility. Sit outside and enjoy your views on a large deck overlooking your backyard and flower beds. New garage door installed in 2022, this home not only exudes curb appeal but also offers peace of mind with all its meticulous maintenance and beauty.
Zillow last checked: 8 hours ago
Listing updated: July 09, 2024 at 04:58pm
Listing courtesy of:
Michelle Ohlinger 815-793-5212,
American Realty Illinois LLC
Bought with:
Francesca Zozzaro
Kale Realty
Source: MRED as distributed by MLS GRID,MLS#: 12032923
Facts & features
Interior
Bedrooms & bathrooms
- Bedrooms: 5
- Bathrooms: 4
- Full bathrooms: 3
- 1/2 bathrooms: 1
Primary bedroom
- Features: Flooring (Carpet), Window Treatments (Double Pane Windows, ENERGY STAR Qualified Windows), Bathroom (Full, Double Sink)
- Level: Second
- Area: 221 Square Feet
- Dimensions: 13X17
Bedroom 2
- Features: Flooring (Carpet)
- Level: Second
- Area: 110 Square Feet
- Dimensions: 10X11
Bedroom 3
- Features: Flooring (Carpet)
- Level: Second
- Area: 130 Square Feet
- Dimensions: 10X13
Bedroom 4
- Features: Flooring (Carpet)
- Level: Second
- Area: 143 Square Feet
- Dimensions: 11X13
Bedroom 5
- Features: Flooring (Ceramic Tile)
- Level: Basement
- Area: 168 Square Feet
- Dimensions: 12X14
Dining room
- Features: Flooring (Carpet), Window Treatments (Double Pane Windows, ENERGY STAR Qualified Windows)
- Level: Main
- Area: 143 Square Feet
- Dimensions: 11X13
Family room
- Features: Flooring (Carpet), Window Treatments (Double Pane Windows, ENERGY STAR Qualified Windows)
- Level: Main
- Area: 238 Square Feet
- Dimensions: 14X17
Kitchen
- Features: Kitchen (Eating Area-Table Space, Pantry-Closet, Granite Counters), Flooring (Hardwood), Window Treatments (Double Pane Windows, ENERGY STAR Qualified Windows)
- Level: Main
- Area: 288 Square Feet
- Dimensions: 16X18
Laundry
- Features: Flooring (Vinyl)
- Level: Main
- Area: 30 Square Feet
- Dimensions: 5X6
Living room
- Features: Flooring (Carpet), Window Treatments (Double Pane Windows, ENERGY STAR Qualified Windows)
- Level: Main
- Area: 195 Square Feet
- Dimensions: 13X15
Heating
- Natural Gas
Cooling
- Central Air
Appliances
- Included: Range, Microwave, Dishwasher, Refrigerator, Washer, Dryer, Disposal, Stainless Steel Appliance(s), Water Softener Rented
- Laundry: Main Level, Sink
Features
- Built-in Features, Walk-In Closet(s), Granite Counters, Separate Dining Room
- Flooring: Hardwood
- Windows: Screens
- Basement: Finished,Full,Daylight
- Number of fireplaces: 1
- Fireplace features: Gas Log, Family Room
Interior area
- Total structure area: 0
- Total interior livable area: 2,160 sqft
Property
Parking
- Total spaces: 2
- Parking features: Concrete, Garage Door Opener, On Site, Garage Owned, Attached, Garage
- Attached garage spaces: 2
- Has uncovered spaces: Yes
Accessibility
- Accessibility features: No Disability Access
Features
- Stories: 2
- Patio & porch: Deck
Lot
- Size: 0.37 Acres
- Dimensions: 196X172X161
- Features: Mature Trees
Details
- Parcel number: 0834134007
- Special conditions: None
- Other equipment: Water-Softener Rented, Ceiling Fan(s), Radon Mitigation System
Construction
Type & style
- Home type: SingleFamily
- Property subtype: Single Family Residence
Materials
- Brick, Cedar
- Foundation: Concrete Perimeter
- Roof: Asphalt
Condition
- New construction: No
- Year built: 1990
Utilities & green energy
- Electric: Circuit Breakers
- Sewer: Public Sewer
- Water: Public
Community & neighborhood
Security
- Security features: Carbon Monoxide Detector(s)
Community
- Community features: Curbs, Sidewalks, Street Lights, Street Paved
Location
- Region: Dekalb
- Subdivision: Heritage Ridge
Other
Other facts
- Listing terms: FHA
- Ownership: Fee Simple
Price history
| Date | Event | Price |
|---|---|---|
| 7/9/2024 | Sold | $355,000-5.3%$164/sqft |
Source: | ||
| 6/26/2024 | Pending sale | $375,000$174/sqft |
Source: | ||
| 6/10/2024 | Contingent | $375,000$174/sqft |
Source: | ||
| 5/14/2024 | Price change | $375,000-2.6%$174/sqft |
Source: | ||
| 4/22/2024 | Listed for sale | $385,000+66.7%$178/sqft |
Source: | ||
Public tax history
| Year | Property taxes | Tax assessment |
|---|---|---|
| 2024 | $7,165 -7.2% | $100,767 +14.7% |
| 2023 | $7,720 +2.7% | $87,860 +9.5% |
| 2022 | $7,514 -2.1% | $80,215 +6.6% |
Find assessor info on the county website
Neighborhood: 60115
Nearby schools
GreatSchools rating
- 1/10Lincoln Elementary SchoolGrades: K-5Distance: 0.9 mi
- 3/10Huntley Middle SchoolGrades: 6-8Distance: 0.6 mi
- 3/10De Kalb High SchoolGrades: 9-12Distance: 3.4 mi
Schools provided by the listing agent
- District: 428
Source: MRED as distributed by MLS GRID. This data may not be complete. We recommend contacting the local school district to confirm school assignments for this home.

Get pre-qualified for a loan
At Zillow Home Loans, we can pre-qualify you in as little as 5 minutes with no impact to your credit score.An equal housing lender. NMLS #10287.

