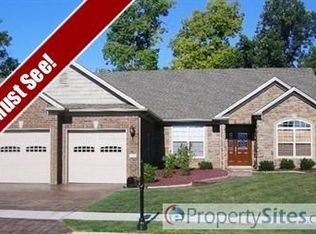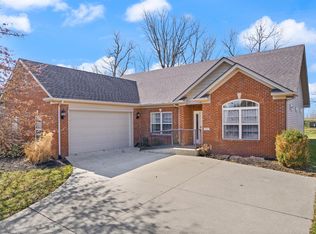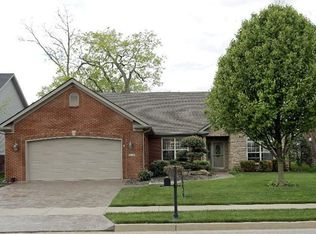Sold for $382,000 on 08/15/25
$382,000
134 Coachman Pl, Georgetown, KY 40324
3beds
1,724sqft
Single Family Residence
Built in 2021
10,018.8 Square Feet Lot
$380,600 Zestimate®
$222/sqft
$2,152 Estimated rent
Home value
$380,600
$362,000 - $400,000
$2,152/mo
Zestimate® history
Loading...
Owner options
Explore your selling options
What's special
Welcome to this beautifully designed 3-bedroom, 2-bath home featuring luxury vinyl plank flooring throughout and an open-concept layout perfect for modern living. The kitchen boasts stunning quartz countertops, ideal for cooking and entertaining. Retreat to the spa-like primary bathroom with a soaking tub, a luxurious tiled shower with a rain head, and elegant finishes. Enjoy outdoor living in the fully fenced yard with a covered patio—perfect for relaxing or entertaining. The spacious two-car garage offers ample storage and convenience. Located just minutes from I-75 and Toyota, this home combines comfort, style, and unbeatable location. Don't miss your chance to own this fantastic property! Property being sold as is. Inspections welcome.
Zillow last checked: 8 hours ago
Listing updated: September 14, 2025 at 10:18pm
Listed by:
Ben M Smith-Gulley 859-333-5862,
Christies International Real Estate Bluegrass
Bought with:
Misty D Wyrick, 294718
United Real Estate Bluegrass
Source: Imagine MLS,MLS#: 25014260
Facts & features
Interior
Bedrooms & bathrooms
- Bedrooms: 3
- Bathrooms: 2
- Full bathrooms: 2
Primary bedroom
- Level: First
Bedroom 1
- Level: First
Bedroom 2
- Level: First
Bathroom 1
- Description: Full Bath
- Level: First
Bathroom 2
- Description: Full Bath
- Level: First
Foyer
- Level: First
Kitchen
- Level: First
Living room
- Level: First
Utility room
- Level: First
Heating
- Electric
Cooling
- Electric, Heat Pump
Appliances
- Included: Dryer, Disposal, Dishwasher, Microwave, Refrigerator, Washer, Oven
- Laundry: Electric Dryer Hookup, Main Level, Washer Hookup
Features
- Breakfast Bar, Central Vacuum, Entrance Foyer, Eat-in Kitchen, Master Downstairs, Walk-In Closet(s)
- Flooring: Tile, Vinyl
- Windows: Blinds
- Has basement: No
- Has fireplace: No
Interior area
- Total structure area: 1,724
- Total interior livable area: 1,724 sqft
- Finished area above ground: 1,724
- Finished area below ground: 0
Property
Parking
- Total spaces: 2
- Parking features: Attached Garage, Driveway, Garage Door Opener, Off Street, Garage Faces Front
- Garage spaces: 2
- Has uncovered spaces: Yes
Features
- Levels: One
- Patio & porch: Patio
- Fencing: Privacy,Wood
- Has view: Yes
- View description: Neighborhood
Lot
- Size: 10,018 sqft
Details
- Parcel number: 16520009.048
- Special conditions: Third Party Approval
Construction
Type & style
- Home type: SingleFamily
- Architectural style: Ranch
- Property subtype: Single Family Residence
Materials
- Brick Veneer, Stone
- Foundation: Slab
Condition
- New construction: No
- Year built: 2021
Utilities & green energy
- Sewer: Public Sewer
- Water: Public
Community & neighborhood
Location
- Region: Georgetown
- Subdivision: The Stables
HOA & financial
HOA
- HOA fee: $120 annually
- Services included: Maintenance Grounds
Price history
| Date | Event | Price |
|---|---|---|
| 8/15/2025 | Sold | $382,000$222/sqft |
Source: | ||
| 7/9/2025 | Pending sale | $382,000$222/sqft |
Source: | ||
| 7/2/2025 | Listed for sale | $382,000$222/sqft |
Source: | ||
Public tax history
| Year | Property taxes | Tax assessment |
|---|---|---|
| 2022 | $2,520 +1049.1% | $290,400 +1061.6% |
| 2021 | $219 | $25,000 |
Find assessor info on the county website
Neighborhood: 40324
Nearby schools
GreatSchools rating
- 4/10Anne Mason Elementary SchoolGrades: K-5Distance: 0.9 mi
- 8/10Scott County Middle SchoolGrades: 6-8Distance: 1 mi
- 6/10Scott County High SchoolGrades: 9-12Distance: 1.1 mi
Schools provided by the listing agent
- Elementary: Anne Mason
- Middle: Royal Spring
- High: Scott Co
Source: Imagine MLS. This data may not be complete. We recommend contacting the local school district to confirm school assignments for this home.

Get pre-qualified for a loan
At Zillow Home Loans, we can pre-qualify you in as little as 5 minutes with no impact to your credit score.An equal housing lender. NMLS #10287.


