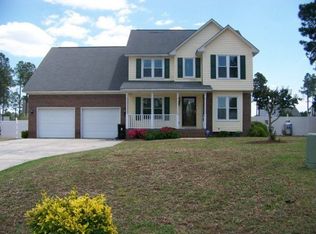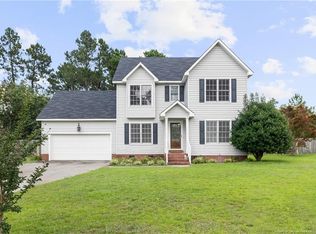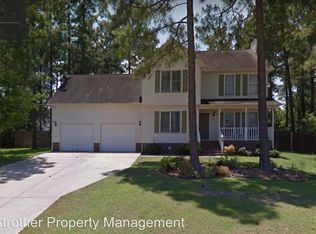Recently Updated 2 Story Vinyl Sided Home, 2 Car Attached Garage, 3 Bedroom, Bonus Room, Den, Formal Dining Area, Breakfast Area, 2 1/2 Baths. Recent Updates include - Freshly Repainted, New Carpet (Upstairs Bedrooms, Hallway and Bonus Room), Re-Finished Hardwood Floors (Den, Breakfast Area, Formal Dining Area) and Back Deck Stained. The following major expensive replacements to any home have been updated in the last few years - Dishwasher (2019), Microwave (2019), A/C Air Scrubber (2018), Both A/C Units (2016), Roof (2016), Stove (2010) and Refrigerator (2010). The front yard is landscaped with flowers and trees and the large fenced back yard has fruit trees (Pear, and Other). The home is located at the end of a Cul-De-Sac with concrete driveway. Seller has included a Home Warranty $499.95 (Select Home Warranty) for the new buyers.
This property is off market, which means it's not currently listed for sale or rent on Zillow. This may be different from what's available on other websites or public sources.



