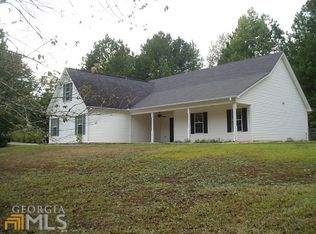**************************** NO SOLICITING (EXCEPTION: REALTORS WITH BUYER IN HAND) **************************** THIS HOME IS LOCATED IN THE WHITEWATER SCHOOL DISTRICT **************************** MY 3.25% 30-YEAR FIXED RATE LOAN IS ASSUMABLE FOR VETS HOLDING A VA HOME LOAN CERTIFICATE **************************** This stunning home is newly remodeled with numerous updates, and is situated on 4.6 quiet wooded acres. It's approximately four hundred feet from the road, a no-outlet street. It's actually two homes (with two concrete driveways) connected with a large vestibule with rear patio access that can be used as a sitting room. The first home was built in 1996 and the second, which is fully wheelchair accessible, was added in 2010 and constructed by American Home Place. While the homes are connected, each end of the vestibule has a solid core door with independently keyed deadbolt locks and a master key for both homes. ******************************************* MAIN HOUSE (1825 sq ft): - 3/2 bed/bath - High ceilings with any ceiling fans - Brazilian Cherry hardwood floors and tile throughout (except pantry) - New appliances, including a large convection microwave and double door refrigerator - Walk-in shower in the master bath - Washer/dryer hookups in the master bath - Large walk in pantry - Huge open kitchen with granite countertops - 2 inch faux wood blinds throughout - Wood burning fireplace - Large screened in porch with access from the master bedroom and kitchen - Over-sized two-car garage - Ultra quiet garage door opener with keypad and emergency backup power ******************************************* GUEST HOUSE (1833 sq ft): - Wheelchair accessible - 3/2 bed/bath - Many ceiling fans and high ceilings - Brazilian Cherry hardwood floors and tile throughout - New appliances, including a large convection microwave and double door refrigerator - Walk-in shower in the master bath - French doors in the master bedroom - 2 inch faux wood blinds throughout - Wood burning fireplace - Two walk-in closets in the master bath ********************************************* DO NOT DISTURB THE OCCUPANTS *********************************************
This property is off market, which means it's not currently listed for sale or rent on Zillow. This may be different from what's available on other websites or public sources.
