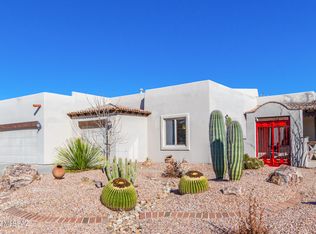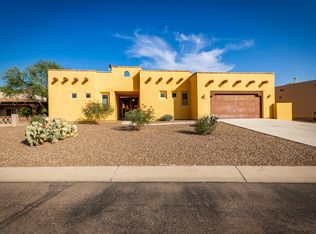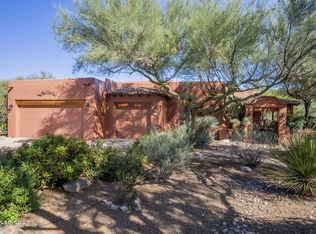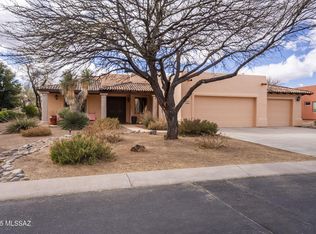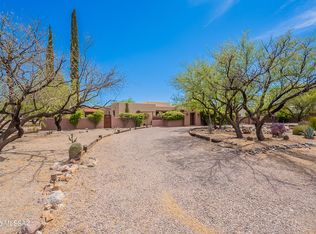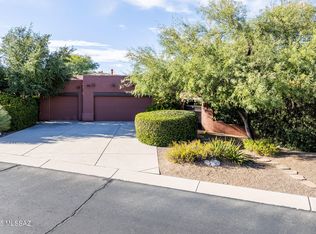Located in the desirable Santiago neighborhood within Barrio de Tubac, along the historic Anza Trail, this sophisticated home blends modern comfort with timeless Southwest style. Beautiful courtyard with both covered and open terraces is ideal for enjoying Tubac's year-round sunshine; summer kitchen makes al fresco dining and entertaining easy. Two spacious bedrooms, versatile den, and three baths meet all your needs for comfort and space. Open-concept interior features tile flooring, exposed wood beam ceiling, and kiva-style fireplace. Kitchen features custom cabinetry, granite countertops, tile backsplash, center island. Owner's suite offers generous walk-in closet and en suite bath with dual vanities, corner tub, step-in shower. Double-bay garage provides sheltered parking and storage.
For sale
Price cut: $20K (1/7)
$710,000
134 Circulo Vespucci, Tubac, AZ 85646
2beds
2,568sqft
Est.:
Single Family Residence
Built in 2004
0.4 Acres Lot
$688,300 Zestimate®
$276/sqft
$142/mo HOA
What's special
Kiva-style fireplaceEn suite bathBeautiful courtyardExposed wood beam ceilingCenter islandTile backsplashOpen-concept interior
- 151 days |
- 302 |
- 5 |
Zillow last checked: 8 hours ago
Listing updated: January 07, 2026 at 02:23am
Listed by:
Haley Ann Robling 520-245-9000,
Realty Executives Arizona Territory
Source: MLS of Southern Arizona,MLS#: 22525543
Tour with a local agent
Facts & features
Interior
Bedrooms & bathrooms
- Bedrooms: 2
- Bathrooms: 3
- Full bathrooms: 2
- 1/2 bathrooms: 1
Rooms
- Room types: Office
Primary bathroom
- Features: 2 Primary Baths, Double Vanity, Exhaust Fan, Separate Shower(s), Soaking Tub
Dining room
- Features: Breakfast Nook, Formal Dining Room
Kitchen
- Description: Pantry: Closet
- Features: Lazy Susan
Heating
- Forced Air, Natural Gas
Cooling
- Ceiling Fans, Central Air
Appliances
- Included: Convection Oven, Dishwasher, Disposal, Electric Oven, Exhaust Fan, Gas Range, Microwave, Refrigerator, Dryer, Washer, Water Heater: Natural Gas, Recirculating Pump, Appliance Color: Stainless
- Laundry: Laundry Room, Storage
Features
- Beamed Ceilings, Ceiling Fan(s), Entrance Foyer, Split Bedroom Plan, Walk-In Closet(s), High Speed Internet, Great Room, Office
- Flooring: Carpet, Ceramic Tile
- Windows: Skylights, Window Covering: Stay
- Has basement: No
- Number of fireplaces: 1
- Fireplace features: Gas, Great Room
Interior area
- Total structure area: 2,568
- Total interior livable area: 2,568 sqft
Property
Parking
- Total spaces: 3
- Parking features: No RV Parking, Attached, Garage Door Opener, Golf Cart Garage, Utility Sink, Concrete
- Attached garage spaces: 3
- Has uncovered spaces: Yes
- Details: RV Parking: None
Accessibility
- Accessibility features: None
Features
- Levels: One
- Stories: 1
- Patio & porch: Covered, Slab
- Exterior features: Courtyard
- Pool features: None
- Spa features: None
- Fencing: Stucco Finish
- Has view: Yes
- View description: Desert, Mountain(s), Trees/Woods
Lot
- Size: 0.4 Acres
- Dimensions: 155 x 84 x 186 x 53 x 66
- Features: Borders Common Area, East/West Exposure, Subdivided, Landscape - Front: Desert Plantings, Low Care, Shrubs, Trees, Landscape - Rear: Desert Plantings, Low Care, Trees
Details
- Parcel number: 11244199
- Zoning: R-4
- Special conditions: Standard
Construction
Type & style
- Home type: SingleFamily
- Architectural style: Southwestern
- Property subtype: Single Family Residence
Materials
- Frame - Stucco
- Roof: Built-Up
Condition
- Existing
- New construction: No
- Year built: 2004
Utilities & green energy
- Electric: Unisource
- Gas: Natural
- Water: Water Company
- Utilities for property: Phone Connected, Sewer Connected
Community & HOA
Community
- Features: Golf, Historic, Paved Street, Walking Trail
- Security: Alarm Installed, Smoke Detector(s), Alarm System
- Subdivision: Santiago at Barrio de Tubac
HOA
- Has HOA: Yes
- HOA fee: $142 monthly
- HOA phone: 520-561-8497
Location
- Region: Tubac
Financial & listing details
- Price per square foot: $276/sqft
- Tax assessed value: $541,870
- Annual tax amount: $6,035
- Date on market: 10/1/2025
- Cumulative days on market: 152 days
- Listing terms: Cash,Conventional,FHA,USDA,VA
- Ownership: Fee (Simple)
- Ownership type: Sole Proprietor
- Road surface type: Paved
Estimated market value
$688,300
$654,000 - $723,000
$2,769/mo
Price history
Price history
| Date | Event | Price |
|---|---|---|
| 1/7/2026 | Price change | $710,000-2.7%$276/sqft |
Source: | ||
| 10/1/2025 | Listed for sale | $730,000-2.7%$284/sqft |
Source: | ||
| 8/14/2025 | Listing removed | $750,000$292/sqft |
Source: | ||
| 3/1/2025 | Price change | $750,000-3.2%$292/sqft |
Source: | ||
| 9/12/2024 | Listed for sale | $775,000+61.5%$302/sqft |
Source: | ||
| 12/9/2020 | Sold | $480,000-1.8%$187/sqft |
Source: Public Record Report a problem | ||
| 11/16/2020 | Pending sale | $489,000$190/sqft |
Source: Owner Report a problem | ||
| 10/23/2020 | Listed for sale | $489,000+23.8%$190/sqft |
Source: Owner Report a problem | ||
| 12/27/2017 | Sold | $395,000-9.2%$154/sqft |
Source: | ||
| 11/19/2017 | Pending sale | $435,000$169/sqft |
Source: REALTY EXECUTIVES TUCSON ELITE-TUBAC #57264 Report a problem | ||
| 9/29/2017 | Listed for sale | $435,000+9%$169/sqft |
Source: REALTY EXECUTIVES TUCSON ELITE-TUBAC #57264 Report a problem | ||
| 8/21/2017 | Listing removed | $399,000$155/sqft |
Source: Realty Executives Tucson Elite #21531373 Report a problem | ||
| 2/22/2017 | Pending sale | $399,000$155/sqft |
Source: REALTY EXECUTIVES TUCSON ELITE-TUBAC #57264 Report a problem | ||
| 5/17/2016 | Price change | $399,000-2.7%$155/sqft |
Source: REALTY EXECUTIVES TUCSON ELITE-TUBAC #57264 Report a problem | ||
| 11/18/2015 | Listed for sale | $410,000-11.1%$160/sqft |
Source: REALTY EXECUTIVES TUCSON ELITE-TUBAC #57264 Report a problem | ||
| 6/27/2007 | Sold | $461,305$180/sqft |
Source: Public Record Report a problem | ||
Public tax history
Public tax history
| Year | Property taxes | Tax assessment |
|---|---|---|
| 2024 | $6,035 +24% | $54,187 +19.7% |
| 2023 | $4,866 -9% | $45,285 +11.9% |
| 2022 | $5,346 +1.2% | $40,480 +20% |
| 2021 | $5,282 +40.2% | $33,730 +5.2% |
| 2019 | $3,768 | $32,056 +2.4% |
| 2018 | $3,768 -51.7% | $31,312 -1.9% |
| 2017 | $7,797 +104.5% | $31,926 +1.4% |
| 2016 | $3,813 -3.4% | $31,488 +8.5% |
| 2015 | $3,947 | $29,021 |
| 2014 | -- | -- |
| 2013 | -- | -- |
| 2012 | -- | -- |
| 2011 | -- | -- |
| 2010 | -- | -- |
| 2009 | -- | -- |
| 2008 | $5,164 | -- |
| 2007 | -- | -- |
| 2006 | $1,888 | -- |
| 2004 | -- | -- |
Find assessor info on the county website
BuyAbility℠ payment
Est. payment
$3,839/mo
Principal & interest
$3318
Property taxes
$379
HOA Fees
$142
Climate risks
Neighborhood: 85646
Nearby schools
GreatSchools rating
- 5/10Mountain View SchoolGrades: K-5Distance: 7.1 mi
- 4/10Coatimundi Middle SchoolGrades: 6-8Distance: 9.8 mi
- 5/10Rio Rico High SchoolGrades: 9-12Distance: 6.9 mi
Schools provided by the listing agent
- Elementary: San Cayetano Elementary
- Middle: Coatimundi Middle School
- High: Rio Rico High School
- District: Santa Cruz Valley United School District #35
Source: MLS of Southern Arizona. This data may not be complete. We recommend contacting the local school district to confirm school assignments for this home.
