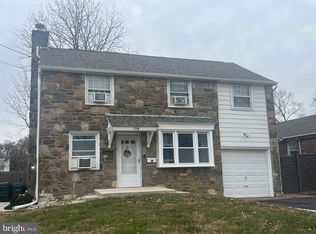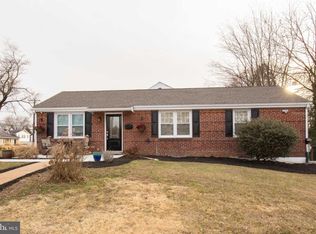Opportunity is knocking, buy this duplex to live in and have the tenant pay half of your mortgage! The main floor unit is completely remodeled with a Gourmet kitchen and full bath, it boasts a formal living room with faux fireplace, formal dining room, bright and airy sun room, first floor office and 2 spacious bedrooms and a laundry chute in the bathroom. Additional living space is offered in the newly renovated partially finished basement with another full bath. The second floor apartment is just as incredible with a remodeled kitchen and bath, spacious living room with dining area and warm and inviting bedroom. The entire property is drenched with sunlight afforded by the many windows. The basement is cavernous with a laundry area, numerous storage areas, potential powder room and outside exit. The owner is the occupant of the first floor unit and the second floor tenant is on a month to month lease. The apartment has it's own electrical service but shares the heat supplied by the first floor. There is also a 2 car detached garage and driveway presently used by the owners. This property is ideally located within minutes of the train to Philly, public transportation, Jeanne's Hospital and the Fox Chase Cancer Center.
This property is off market, which means it's not currently listed for sale or rent on Zillow. This may be different from what's available on other websites or public sources.

