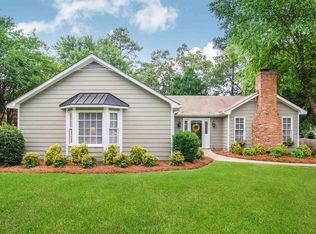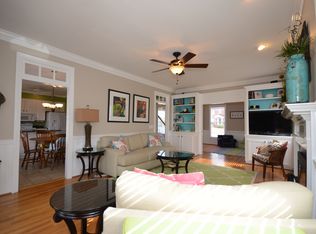Immaculate all brick updated 4 bedroom, 2.5 bath home located in highly desirable Hamptons Grant. Beautiful original hardwood flooring carries throughout the entire home. Exquisite formal dining and formal living rooms off entry. Both offer high ceilings and detailed molding. Extra large great room open to the kitchen area with masonry fireplace, high ceilings, and built-in cabinets, all over looking your private back yard. Loads of natural lighting throughout home. The completely updated kitchen offers granite counter tops, stainless steel appliances, and tiled backslash. Ample counter top and cabinet space are an added plus. Custom built drop zone and storage off kitchen entry from garage. The luxurious master suite offers an updated full private bath with double vanities and large walk in closet. 3 additional bedrooms are all bright and open with ample closet space. The over sized FROG offers soaring ceilings with custom built-ins. Could be used as a media and or play room. The large custom side load garage only adds to the over all curb appeal of this beautiful home. Large corner lot with full privacy fence in rear. The open back yard offers a beautiful patio area off the great room, perfect for entertaining. Highly convenient location min from downtown Columbia, shopping, dining, and interstate access.
This property is off market, which means it's not currently listed for sale or rent on Zillow. This may be different from what's available on other websites or public sources.

