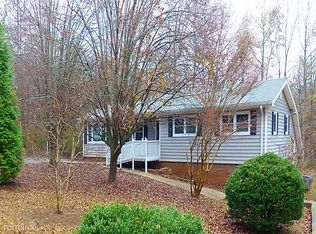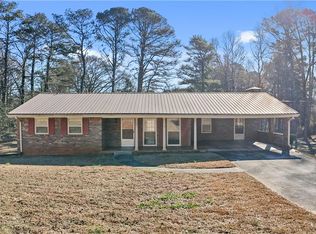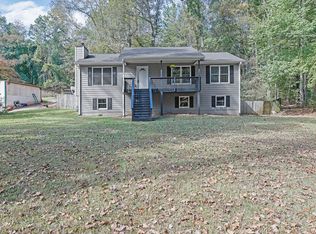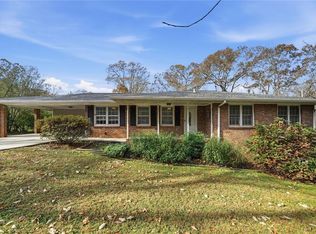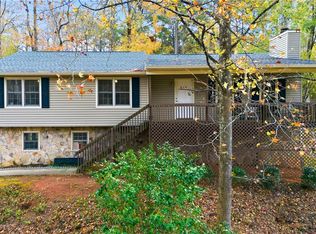This beautifully maintained three bedroom, two-bath home is in the highly sought-after Sequoyah High School district and is move in ready. Featuring a brand-new roof and brand-new hot water heater, this property offers peace of mind and major value from day one. The home has also been recently soft-washed, giving it a fresh, clean exterior look. Enjoy a nice, flat yard perfect for outdoor living, play, or entertaining. The location is ideal, with convenient access to shopping, dining, and everyday amenities while still feeling comfortably residential. Offered at $400,000. this move-in-ready home combines updates, location, and value all in one. Call today to book your tour of this wonderful home!
Active
$400,000
134 Childers Rd, Canton, GA 30115
3beds
1,647sqft
Est.:
Single Family Residence, Residential
Built in 1973
0.52 Acres Lot
$405,600 Zestimate®
$243/sqft
$-- HOA
What's special
Three bedroom two-bath homeBrand-new roofBrand-new hot water heaterFresh clean exterior look
- 1 day |
- 363 |
- 11 |
Likely to sell faster than
Zillow last checked: 8 hours ago
Listing updated: 16 hours ago
Listing Provided by:
TIFFANY CHASTIE,
Local Realty
Source: FMLS GA,MLS#: 7705809
Tour with a local agent
Facts & features
Interior
Bedrooms & bathrooms
- Bedrooms: 3
- Bathrooms: 2
- Full bathrooms: 2
Rooms
- Room types: Den, Family Room
Primary bedroom
- Features: Other
- Level: Other
Bedroom
- Features: Other
Primary bathroom
- Features: Shower Only
Dining room
- Features: Other
Kitchen
- Features: Cabinets Other, Other
Heating
- Central
Cooling
- Central Air
Appliances
- Included: Dishwasher, Dryer
- Laundry: Common Area
Features
- Entrance Foyer, Other
- Flooring: Luxury Vinyl, Wood, Other
- Windows: None
- Basement: None
- Number of fireplaces: 1
- Fireplace features: None
- Common walls with other units/homes: No Common Walls
Interior area
- Total structure area: 1,647
- Total interior livable area: 1,647 sqft
Video & virtual tour
Property
Parking
- Total spaces: 2
- Parking features: Driveway, Garage, Garage Faces Front, Level Driveway
- Garage spaces: 2
- Has uncovered spaces: Yes
Accessibility
- Accessibility features: None
Features
- Levels: One and One Half
- Stories: 1
- Patio & porch: Covered, Deck, Front Porch, Rear Porch
- Exterior features: None, No Dock
- Pool features: None
- Spa features: None
- Fencing: None
- Has view: Yes
- View description: Neighborhood
- Waterfront features: None
- Body of water: None
Lot
- Size: 0.52 Acres
- Features: Back Yard, Front Yard, Level, Private, Wooded, Other
Details
- Additional structures: None
- Parcel number: 15N14B 095
- Other equipment: None
- Horse amenities: None
Construction
Type & style
- Home type: SingleFamily
- Architectural style: Traditional
- Property subtype: Single Family Residence, Residential
Materials
- Brick, HardiPlank Type, Wood Siding
- Foundation: None
- Roof: Shingle,Other
Condition
- Resale
- New construction: No
- Year built: 1973
Utilities & green energy
- Electric: 220 Volts
- Sewer: Septic Tank
- Water: Public
- Utilities for property: Cable Available, Electricity Available, Natural Gas Available, Phone Available, Other
Green energy
- Energy efficient items: None
- Energy generation: None
Community & HOA
Community
- Features: None
- Security: Smoke Detector(s)
- Subdivision: None/Other
HOA
- Has HOA: No
Location
- Region: Canton
Financial & listing details
- Price per square foot: $243/sqft
- Tax assessed value: $366,330
- Annual tax amount: $4,921
- Date on market: 1/19/2026
- Cumulative days on market: 1 day
- Electric utility on property: Yes
- Road surface type: Concrete
Estimated market value
$405,600
$385,000 - $426,000
$2,120/mo
Price history
Price history
| Date | Event | Price |
|---|---|---|
| 1/19/2026 | Listed for sale | $400,000+6.7%$243/sqft |
Source: | ||
| 9/13/2023 | Sold | $375,000$228/sqft |
Source: | ||
| 8/26/2023 | Pending sale | $375,000$228/sqft |
Source: | ||
| 8/10/2023 | Price change | $375,000-1.3%$228/sqft |
Source: | ||
| 7/20/2023 | Price change | $380,000-1.3%$231/sqft |
Source: | ||
Public tax history
Public tax history
| Year | Property taxes | Tax assessment |
|---|---|---|
| 2024 | $4,355 +0.2% | $146,532 +1.5% |
| 2023 | $4,348 +32.8% | $144,332 +32.8% |
| 2022 | $3,273 +14.6% | $108,652 +24.7% |
Find assessor info on the county website
BuyAbility℠ payment
Est. payment
$2,272/mo
Principal & interest
$1875
Property taxes
$257
Home insurance
$140
Climate risks
Neighborhood: 30115
Nearby schools
GreatSchools rating
- 7/10Holly Springs Elementary SchoolGrades: PK-5Distance: 2.1 mi
- 7/10Rusk Middle SchoolGrades: 6-8Distance: 4.8 mi
- 8/10Sequoyah High SchoolGrades: 9-12Distance: 4.5 mi
Schools provided by the listing agent
- Elementary: Hickory Flat - Cherokee
- Middle: Dean Rusk
- High: Sequoyah
Source: FMLS GA. This data may not be complete. We recommend contacting the local school district to confirm school assignments for this home.
- Loading
- Loading
