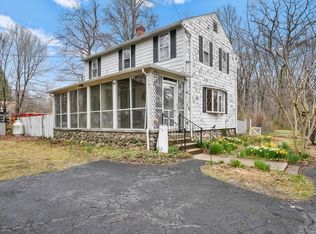ONE OF A KIND! * Modern Ranch w/SWEEPING OPEN FLOOR PLAN *GEOTHERMAL HEAT* Separate building/original barn w/LOFT: TOTAL 26x40 (526sf for in-law/guest/home office PLUS 500sf storage w/loft). Wonderful peaceful setting HOUSE 1 is 3BR ranch w/RADIANT HEAT FLOORS; covered front entry to gracious welcoming foyer opens to LR w/built-in bookcases, vaulted ceiling w/exposed beams, track lighting, stunning flr to ceiling stacked stone fpl w/pellet stove. Dining area is surrounded by windows streaming sunlight! Eatin kit is anchored by large center island & features custom cabinetry, quartz counters & backsplash, 2 solar tube skylights & stainless steel appliances incl wall oven & separate in counter cooktop, microwave w/convection (dishwasher behind custom cabinet front). WOW the pool rm/solarium boasts indoor hydro-exercise pool, vaulted wood ceiling, skylights & sliders to deck w/full bath & sauna. Primary BR features sliders to a private deck & luxurious bath w/soaking tub, separate glass door shower, both w/safety grips, quartz vanity, designer tile & makeup center. 2 add'l BRs share Jack & Jill bath w/quartz vanity & glass door shower. Custom closets throughout. Laundry w/sink & builtins. LL workshop perfect for the hobbiest! Covered deck/breezeway to HOUSE 2/guest/in-law/office w/kitchen, full bath, luxury vinyl floors, 2nd laundry area. PRIVATE Level yard w/multi-tiered deck. Enjoy NEW Quarry Walk Ctr w/upscale vibe, restaurants, town green, grocery & boutique shops
This property is off market, which means it's not currently listed for sale or rent on Zillow. This may be different from what's available on other websites or public sources.

