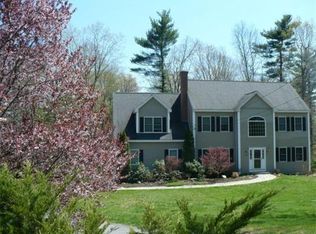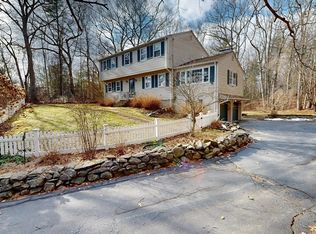On this pretty, country road, you'll find a beautifully kept Colonial you'll want to make your new home! Come through the newer front door into the open & airy foyer w/new light fixture, & you'll immediately want to see more.The fireplaced living room is ideal for curling up w/a book, or enjoy home-cooked meals in the dining room w/chair rails & crown molding for an elegant touch. Newer granite counters in the eat-in kitchen along w/two of the baths! With a Culligan water system in 2019, a new water tank in 2020, a newer whole house generator, & a brand-new roof in 2020, rest easy your new home is in great shape! The sunroom & composite deck added in 2015, ideal for conversation & overlooking a fully fenced, private yard to enjoy your 6-person hot tub! Central air keeps you cool on these steamy days, & work from home in your 1st floor office before heading into the family room. Freshly painted, new carpets, refinished hardwoods, and a master suite w/3 closets & jet tub. Make it home!
This property is off market, which means it's not currently listed for sale or rent on Zillow. This may be different from what's available on other websites or public sources.

