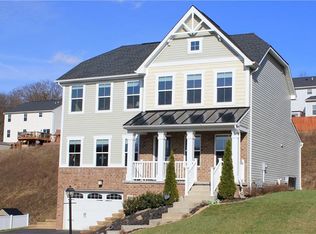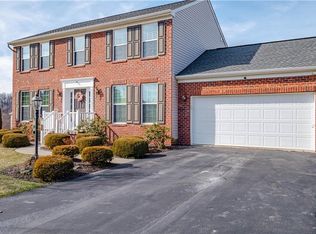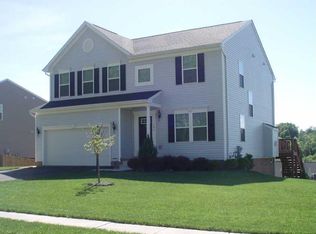Inviting Energy Star Certified Home in desireable sidewalk neighborhood in Blackhawk School District is sure to check off all your boxes! Curb Appeal! Minutes to major arteries, including Shell Cracker Plant, Cranberry, Pgh. Airport & Ohio! Move in and start living! Featuring a bright & airy floor plan that flows for easy entertaining! 9' ceilings, a 2-story foyer, open Great Room-Kitchen-Morning Room. The Kitchen features upgraded Cherry Cabinets, a large Island w/seating and abundant counterspace. For formal gatherings, enjoy the full size Dining Room w/the Bay Window! The 1st Fl. Den adapts to whatever use your lifestyle demands! The Master Suite has all you need & 2nd Fl Laundry makes chores a breeze! 3 addt'l BRs and Loft overlooking the Entry complete the upstairs. Enjoy the Finished Lower Level combo Man Cave/Play Area! Outside delight in the newer composite deck and just enough yard to enjoy. An Invisible Fence keeps the dog safe.
This property is off market, which means it's not currently listed for sale or rent on Zillow. This may be different from what's available on other websites or public sources.


