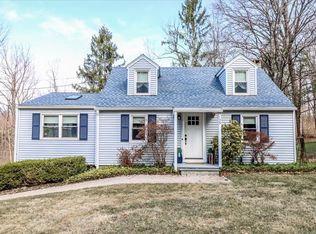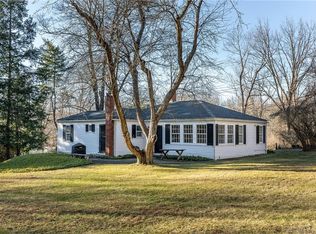Sold for $625,000 on 02/14/25
$625,000
134 Chestnut Land Road, New Milford, CT 06776
5beds
4,588sqft
Single Family Residence
Built in 1935
3.79 Acres Lot
$650,400 Zestimate®
$136/sqft
$6,557 Estimated rent
Home value
$650,400
$546,000 - $774,000
$6,557/mo
Zestimate® history
Loading...
Owner options
Explore your selling options
What's special
Welcome to 134 Chestnut Land Rd! This home boasts over 4,500 SqFt of living area including five bedrooms (one on the main floor with attached full bath), five full baths and one half bath. There is the potential for an in-law suite or nanny area on the main level or sectioned off on one side of the home with a dedicated entrance. Also included on the main level: kitchen, dining room, living room with wide boards, exposed beams and fireplace, laundry room/mudroom, sun room, spa room, sauna and office. There is a loft over the spa room as well. Brand new pressure tank installed. The property consists of multiple water features and beautiful, mature landscaping along with a circular driveway on 3.79 acres. Conveniently located right on Route 109 only minutes from the downtown village of New Milford. Come check out this amazing home today and start making your own memories.
Zillow last checked: 8 hours ago
Listing updated: February 17, 2025 at 10:47am
Listed by:
Chris LaCava 203-417-0320,
Coldwell Banker Realty 860-354-4111
Bought with:
Brittany N. Pisco, REB.0793551
William Raveis Real Estate
Source: Smart MLS,MLS#: 170578927
Facts & features
Interior
Bedrooms & bathrooms
- Bedrooms: 5
- Bathrooms: 6
- Full bathrooms: 5
- 1/2 bathrooms: 1
Primary bedroom
- Features: Full Bath, Wide Board Floor
- Level: Upper
- Area: 400 Square Feet
- Dimensions: 20 x 20
Bedroom
- Features: Built-in Features, Full Bath, Wide Board Floor
- Level: Main
- Area: 240 Square Feet
- Dimensions: 15 x 16
Bedroom
- Features: Wall/Wall Carpet
- Level: Upper
- Area: 575 Square Feet
- Dimensions: 25 x 23
Bedroom
- Features: Fireplace, Hardwood Floor
- Level: Upper
- Area: 192 Square Feet
- Dimensions: 16 x 12
Bedroom
- Features: Hardwood Floor
- Level: Upper
- Area: 182 Square Feet
- Dimensions: 13 x 14
Den
- Features: Wall/Wall Carpet
- Level: Main
- Area: 154 Square Feet
- Dimensions: 11 x 14
Dining room
- Features: Tile Floor
- Level: Main
- Area: 253 Square Feet
- Dimensions: 11 x 23
Family room
- Features: Wall/Wall Carpet
- Level: Main
- Area: 600 Square Feet
- Dimensions: 25 x 24
Kitchen
- Features: Pantry, Hardwood Floor
- Level: Main
- Area: 399 Square Feet
- Dimensions: 19 x 21
Living room
- Features: Beamed Ceilings, Built-in Features, Fireplace, Sliders, Wide Board Floor
- Level: Main
- Area: 480 Square Feet
- Dimensions: 16 x 30
Loft
- Features: Wall/Wall Carpet
- Level: Upper
- Area: 320 Square Feet
- Dimensions: 16 x 20
Other
- Features: Laundry Hookup, Tile Floor
- Level: Main
- Area: 108 Square Feet
- Dimensions: 12 x 9
Sun room
- Features: Vaulted Ceiling(s), Sliders, Tile Floor
- Level: Main
- Area: 300 Square Feet
- Dimensions: 10 x 30
Heating
- Baseboard, Forced Air, Electric, Oil
Cooling
- Attic Fan, Ceiling Fan(s)
Appliances
- Included: Electric Range, Oven/Range, Microwave, Range Hood, Refrigerator, Dishwasher, Washer, Dryer, Electric Water Heater, Water Heater
- Laundry: Main Level, Mud Room
Features
- Wired for Data, Sauna
- Basement: Full,Unfinished,Storage Space,Interior Entry,Concrete
- Attic: None
- Number of fireplaces: 2
Interior area
- Total structure area: 4,588
- Total interior livable area: 4,588 sqft
- Finished area above ground: 4,588
Property
Parking
- Parking features: None
Features
- Patio & porch: Porch, Patio
- Exterior features: Rain Gutters, Lighting
- Spa features: Heated
Lot
- Size: 3.79 Acres
- Features: Few Trees, Wooded, Sloped, Rolling Slope
Details
- Parcel number: 1876779
- Zoning: R40
Construction
Type & style
- Home type: SingleFamily
- Architectural style: Chateau,Other
- Property subtype: Single Family Residence
Materials
- Wood Siding
- Foundation: Concrete Perimeter
- Roof: Wood
Condition
- New construction: No
- Year built: 1935
Utilities & green energy
- Sewer: Septic Tank
- Water: Well
Community & neighborhood
Community
- Community features: Golf, Health Club, Lake, Library, Medical Facilities, Park, Playground, Private School(s)
Location
- Region: New Milford
Price history
| Date | Event | Price |
|---|---|---|
| 2/14/2025 | Sold | $625,000-10.6%$136/sqft |
Source: | ||
| 2/9/2025 | Pending sale | $699,000$152/sqft |
Source: | ||
| 7/22/2024 | Price change | $699,000-6.7%$152/sqft |
Source: | ||
| 6/4/2024 | Price change | $749,000-3.4%$163/sqft |
Source: | ||
| 4/2/2024 | Price change | $775,000-1.3%$169/sqft |
Source: | ||
Public tax history
| Year | Property taxes | Tax assessment |
|---|---|---|
| 2025 | $16,459 +50% | $539,630 +46.4% |
| 2024 | $10,972 +2.6% | $368,560 -0.2% |
| 2023 | $10,697 +2.2% | $369,120 |
Find assessor info on the county website
Neighborhood: 06776
Nearby schools
GreatSchools rating
- NANorthville Elementary SchoolGrades: PK-2Distance: 0.8 mi
- 4/10Schaghticoke Middle SchoolGrades: 6-8Distance: 0.9 mi
- 6/10New Milford High SchoolGrades: 9-12Distance: 5.8 mi
Schools provided by the listing agent
- Elementary: Northville
- High: New Milford
Source: Smart MLS. This data may not be complete. We recommend contacting the local school district to confirm school assignments for this home.

Get pre-qualified for a loan
At Zillow Home Loans, we can pre-qualify you in as little as 5 minutes with no impact to your credit score.An equal housing lender. NMLS #10287.
Sell for more on Zillow
Get a free Zillow Showcase℠ listing and you could sell for .
$650,400
2% more+ $13,008
With Zillow Showcase(estimated)
$663,408
