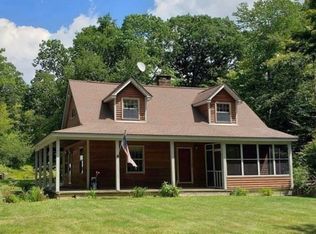Sold for $430,000
$430,000
134 Chester Rd, Blandford, MA 01008
3beds
1,454sqft
Single Family Residence
Built in 1979
6.81 Acres Lot
$444,100 Zestimate®
$296/sqft
$2,494 Estimated rent
Home value
$444,100
$413,000 - $480,000
$2,494/mo
Zestimate® history
Loading...
Owner options
Explore your selling options
What's special
Peaceful Ranch-Style Retreat on 6.81 Acres in Blandford! This well maintained home offers central air, central vac, and a whole house back up generator for year round comfort and convenience. The 2-car attached garage is heated and insulated, and there is a separate boat garage, wood shed and landscape shed for all your tools and toys. Relax on the beautiful mahogany deck overlooking beautiful landscape beds and a tranquil ponds and waterfalls, or cozy up inside by the wood stove. The home also features a security system for added peace of mind. A perfect blend of privacy, functionality, and nature-ideal for outdoor lovers, hobbyists, or anyone seeking quiet country living with easy access to area amenities. Many more amenities to see, make your appointment today!
Zillow last checked: 8 hours ago
Listing updated: September 22, 2025 at 07:50am
Listed by:
Karen Kopeski 413-427-2390,
Today Real Estate, Inc. 413-579-8555
Bought with:
Peter C. Marino
LAER Realty Partners
Source: MLS PIN,MLS#: 73408269
Facts & features
Interior
Bedrooms & bathrooms
- Bedrooms: 3
- Bathrooms: 2
- Full bathrooms: 1
- 1/2 bathrooms: 1
Primary bedroom
- Features: Closet, Flooring - Wall to Wall Carpet
- Level: First
Bedroom 2
- Features: Closet, Flooring - Engineered Hardwood
- Level: First
Bedroom 3
- Features: Closet, Flooring - Wall to Wall Carpet
- Level: First
Primary bathroom
- Features: No
Bathroom 1
- Features: Bathroom - Half, Flooring - Stone/Ceramic Tile, Countertops - Stone/Granite/Solid
- Level: First
Bathroom 2
- Features: Bathroom - Full, Bathroom - With Tub & Shower, Flooring - Stone/Ceramic Tile, Countertops - Stone/Granite/Solid, Cabinets - Upgraded
- Level: First
Dining room
- Features: Flooring - Hardwood, Window(s) - Bay/Bow/Box, Lighting - Overhead
- Level: First
Family room
- Features: Wood / Coal / Pellet Stove, Ceiling Fan(s), Flooring - Wall to Wall Carpet, French Doors, Deck - Exterior, Exterior Access, Crown Molding
- Level: First
Kitchen
- Features: Flooring - Stone/Ceramic Tile, Window(s) - Bay/Bow/Box, Dining Area, Countertops - Stone/Granite/Solid
- Level: First
Living room
- Features: Ceiling Fan(s), Flooring - Wood
- Level: First
Heating
- Forced Air, Oil, Wood Stove
Cooling
- Central Air
Appliances
- Laundry: In Basement, Gas Dryer Hookup, Washer Hookup
Features
- Central Vacuum, Walk-up Attic, Laundry Chute, High Speed Internet
- Flooring: Tile, Carpet, Hardwood
- Doors: Insulated Doors, French Doors
- Windows: Insulated Windows, Screens
- Basement: Full,Concrete,Unfinished
- Has fireplace: No
Interior area
- Total structure area: 1,454
- Total interior livable area: 1,454 sqft
- Finished area above ground: 1,454
Property
Parking
- Total spaces: 12
- Parking features: Attached, Detached, Garage Door Opener, Heated Garage, Storage, Workshop in Garage, Insulated, Off Street
- Attached garage spaces: 4
- Uncovered spaces: 8
Features
- Patio & porch: Deck - Wood
- Exterior features: Deck - Wood, Rain Gutters, Storage, Professional Landscaping, Screens, Other
Lot
- Size: 6.81 Acres
- Features: Wooded
Details
- Parcel number: 3873044
- Zoning: 1
Construction
Type & style
- Home type: SingleFamily
- Architectural style: Ranch
- Property subtype: Single Family Residence
Materials
- Frame
- Foundation: Concrete Perimeter
- Roof: Shingle
Condition
- Year built: 1979
Utilities & green energy
- Electric: Generator, 100 Amp Service, Generator Connection
- Sewer: Private Sewer
- Water: Private
- Utilities for property: for Electric Range, for Electric Oven, for Gas Dryer, Washer Hookup, Generator Connection
Community & neighborhood
Security
- Security features: Security System
Location
- Region: Blandford
Other
Other facts
- Road surface type: Paved
Price history
| Date | Event | Price |
|---|---|---|
| 9/19/2025 | Sold | $430,000+1.2%$296/sqft |
Source: MLS PIN #73408269 Report a problem | ||
| 8/20/2025 | Contingent | $425,000$292/sqft |
Source: MLS PIN #73408269 Report a problem | ||
| 8/13/2025 | Price change | $425,000-10.5%$292/sqft |
Source: MLS PIN #73408269 Report a problem | ||
| 7/23/2025 | Listed for sale | $475,000$327/sqft |
Source: MLS PIN #73408269 Report a problem | ||
Public tax history
| Year | Property taxes | Tax assessment |
|---|---|---|
| 2025 | $4,096 +3.5% | $349,800 +2.3% |
| 2024 | $3,958 +1.9% | $342,100 +20.3% |
| 2023 | $3,885 +4.2% | $284,400 +12.8% |
Find assessor info on the county website
Neighborhood: 01008
Nearby schools
GreatSchools rating
- 9/10Chester Elementary SchoolGrades: PK-5Distance: 4.7 mi
- 3/10Gateway Regional Junior High SchoolGrades: 6-8Distance: 5.5 mi
- 6/10Gateway Regional High SchoolGrades: 9-12Distance: 5.5 mi

Get pre-qualified for a loan
At Zillow Home Loans, we can pre-qualify you in as little as 5 minutes with no impact to your credit score.An equal housing lender. NMLS #10287.
