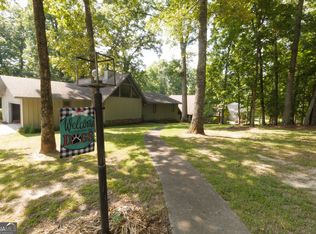Closed
$408,000
134 Cherokee Cir, Cedartown, GA 30125
4beds
2,876sqft
Single Family Residence
Built in 1977
0.66 Acres Lot
$430,100 Zestimate®
$142/sqft
$2,128 Estimated rent
Home value
$430,100
$409,000 - $452,000
$2,128/mo
Zestimate® history
Loading...
Owner options
Explore your selling options
What's special
Welcome to the epitome of modern luxury living! Nestled in a serene and sought-after neighborhood, this stunning 4-bedroom, 3-bath contemporary style home is a masterpiece of design and craftsmanship. If you're looking for the perfect blend of elegance, functionality, and style, this is the home you've been waiting for. Key Features: 4 Bedrooms: Spacious and well-appointed, each bedroom offers comfort and tranquility along with flex space. 3 Bathrooms: Enjoy the convenience of three beautifully designed bathrooms, including a luxurious master en-suite. Abundant Natural Light: Large windows and an open floor plan create a bright and airy atmosphere throughout the home. Modern Kitchen: The gourmet kitchen is a chef's delight, with high-end appliances, ample counter space, and custom cabinetry. Outdoor Oasis: Step outside to a private backyard oasis, perfect for entertaining or relaxing with family and friends. Garage: Features a detached garage and an attached garage which provides ample parking and storage space. Contemporary Design: The sleek and stylish design features clean lines, modern fixtures, and top-quality finishes. Location Highlights: Quiet and Family-Friendly Neighborhood Proximity to Schools Close to Shopping Centers and Restaurants Parks and Recreation Areas Nearby Easy Access to Major Highways and Transportation This is your opportunity to own a contemporary masterpiece that combines comfort, functionality, and sophistication. Don't miss out on the chance to make this exquisite property your forever home. Your dream home awaits! Invest in your future. Live the dream. Welcome home!
Zillow last checked: 8 hours ago
Listing updated: October 31, 2023 at 04:49pm
Listed by:
Trinie Davis 706-676-2425,
Keller Williams Northwest,
Elizabeth D Powell 706-676-2514,
Keller Williams Northwest
Bought with:
Faith Benefield, 343326
Hometown Realty Brokerage LLC
Source: GAMLS,MLS#: 20149259
Facts & features
Interior
Bedrooms & bathrooms
- Bedrooms: 4
- Bathrooms: 3
- Full bathrooms: 3
- Main level bathrooms: 2
- Main level bedrooms: 1
Dining room
- Features: Separate Room
Kitchen
- Features: Breakfast Area, Country Kitchen, Kitchen Island, Pantry, Solid Surface Counters
Heating
- Natural Gas, Central
Cooling
- Electric, Ceiling Fan(s), Central Air
Appliances
- Included: Tankless Water Heater, Convection Oven, Dishwasher, Double Oven, Microwave, Oven, Oven/Range (Combo), Refrigerator, Stainless Steel Appliance(s)
- Laundry: Mud Room
Features
- Bookcases, Vaulted Ceiling(s), High Ceilings, Double Vanity, Entrance Foyer, Separate Shower, Tile Bath, Walk-In Closet(s), Master On Main Level
- Flooring: Hardwood, Carpet, Vinyl
- Windows: Double Pane Windows, Storm Window(s)
- Basement: Crawl Space
- Attic: Pull Down Stairs
- Number of fireplaces: 1
Interior area
- Total structure area: 2,876
- Total interior livable area: 2,876 sqft
- Finished area above ground: 2,876
- Finished area below ground: 0
Property
Parking
- Parking features: Attached, Garage Door Opener, Detached, Garage, Kitchen Level
- Has attached garage: Yes
Features
- Levels: One and One Half
- Stories: 1
- Patio & porch: Patio, Porch
- Exterior features: Water Feature
Lot
- Size: 0.66 Acres
- Features: Level, Private
Details
- Additional structures: Workshop, Second Garage, Shed(s)
- Parcel number: 023D023
Construction
Type & style
- Home type: SingleFamily
- Architectural style: Contemporary
- Property subtype: Single Family Residence
Materials
- Wood Siding
- Roof: Composition
Condition
- Resale
- New construction: No
- Year built: 1977
Utilities & green energy
- Sewer: Septic Tank
- Water: Public
- Utilities for property: Cable Available, Electricity Available, High Speed Internet, Natural Gas Available, Phone Available, Water Available
Community & neighborhood
Community
- Community features: None
Location
- Region: Cedartown
- Subdivision: Cherokee Woods
Other
Other facts
- Listing agreement: Exclusive Right To Sell
- Listing terms: Cash,Conventional,FHA,VA Loan
Price history
| Date | Event | Price |
|---|---|---|
| 6/29/2025 | Listing removed | $445,000$155/sqft |
Source: | ||
| 3/25/2025 | Price change | $445,000-0.9%$155/sqft |
Source: | ||
| 1/31/2025 | Price change | $449,000-2.2%$156/sqft |
Source: | ||
| 1/2/2025 | Listed for sale | $459,000+12.5%$160/sqft |
Source: | ||
| 10/31/2023 | Sold | $408,000$142/sqft |
Source: | ||
Public tax history
| Year | Property taxes | Tax assessment |
|---|---|---|
| 2024 | $3,027 +70% | $144,830 +48% |
| 2023 | $1,781 +11.5% | $97,886 +21.3% |
| 2022 | $1,597 -1.3% | $80,684 |
Find assessor info on the county website
Neighborhood: 30125
Nearby schools
GreatSchools rating
- 5/10Cherokee Elementary SchoolGrades: PK-5Distance: 0.6 mi
- 6/10Cedartown Middle SchoolGrades: 6-8Distance: 2.4 mi
- 6/10Cedartown High SchoolGrades: 9-12Distance: 2.7 mi
Schools provided by the listing agent
- Elementary: Cherokee
- Middle: Cedartown
- High: Cedartown
Source: GAMLS. This data may not be complete. We recommend contacting the local school district to confirm school assignments for this home.

Get pre-qualified for a loan
At Zillow Home Loans, we can pre-qualify you in as little as 5 minutes with no impact to your credit score.An equal housing lender. NMLS #10287.
