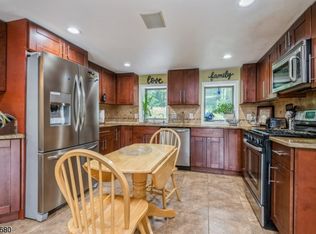Location, Location, Location. Welcome Home to this Beautiful Home In Desirable Warren on .46 acres which is bordered by 2 sides of preserved land. Updated Eat in Kitchen with Stainless Steel Appliances and Granite. Off the Kitchen is a Living Room & Dining Room with French Doors that lead you to the Paver Patio. First Floor Bedroom, Powder Rm & Laundry Room. Upstairs 2 additional Bedrooms & Full Bath. Updates include New Well (with reverse osmosis system) (2020), Refrigerator, Dishwasher, Washer/Dryer (2021) Nest Thermostat & Video Security Ring Door Bell (2020) New Barn Door ( 2021) New Lighting, Anderson Windows and so much more. Very low Taxes. Extra large storage Shed. Septic 2008. Being Sold As Is. Conveniently Located near Train, Highways, Schools, Shopping & Restaurants.
This property is off market, which means it's not currently listed for sale or rent on Zillow. This may be different from what's available on other websites or public sources.
