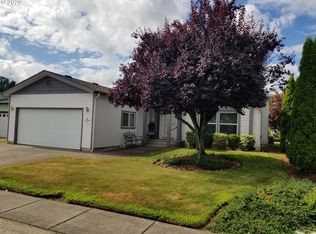Amazing location in the beautiful Middle Field Estates 55+ community! The home is within minutes to the Cottage Grove hospital, I-5 access, grocery shopping and its on the golf course! Conventionality located at the end of a cul-de-sac with extra parking for family and guests. Enjoy the open floor plan with vaulted ceilings and plenty of windows on the inside, enjoy a producing plum, oversized two car garage, covered patio, walking paths and the golf course outside! This is a must see home!
This property is off market, which means it's not currently listed for sale or rent on Zillow. This may be different from what's available on other websites or public sources.
