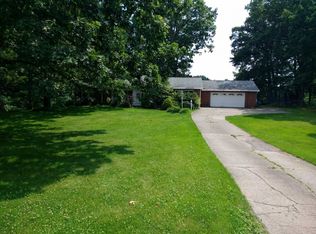*FOR SALE BY OWNER* CONTACT KAREN ALQUIN (724) 728-2976--Welcome home to this 3 bedroom, 2 bathroom home located in the heart of Center Township with a prime location in the desirable Central Valley School District. Located off of Brodhead Road, this home is minutes from the Elementary School, Police Station, Interstate-376 with quick travel time to the Airport, Cracker Plant, Beaver Valley Mall and other major retail shopping. This all-brick home sits on 1.1 acres. The backyard is perfect for family’s with room for bon fires, sled riding, dirt bikes, and offers many mature trees providing backyard shade. • Built in 1948, this property is occupied by only its second owner and a property like this rarely comes up for sale • ALL-BRICK, ranch style home on 1.1 acres of land; FLAT front yard and generous, private and expansive back yard with mature trees and fantastic views • 3 well-sized bedrooms – Bedroom #1 (13' x 12'); Bedroom #2 (12' x 12') and Master (12.5' x 12.5') • 2 bathrooms • Cherry cabinet kitchen with 3-year old stainless steel kitchen appliances (dishwasher/microwave/stove & oven) • Comfortable and spacious carpeted living room (original hard wood as well) with fireplace (size 18' x 12') • 2 fireplaces: one gas in the living room; one wood burning in the basement • Original hard wood floors (dining room, 2 bedrooms, living room and hallway) • 3-season room with entrances to the front and back yard • Attached, oversized 2-car garages including a 3rd garage door with access to the back yard • Covered back patio and covered front porch • Lennox Furnace /air conditioning • Nature stone basement flooring (offering a Lifetime guarantee) ; 2 large finished rooms in the basement (pool table included) • Significant basement storage and closets; basement laundry (washer and dryer included) *For Sale By Owner* Offered at $269,900. Please reach out directly to Karen Alquin at 724 728 2976 OPEN HOUSE SATURDAY APRIL 30 FROM 1:00-3:00 Attorney Rebecca Auld will handle the close of sale, located at 5439 William Flynn Highway, Gibsonia PA 15044
This property is off market, which means it's not currently listed for sale or rent on Zillow. This may be different from what's available on other websites or public sources.

