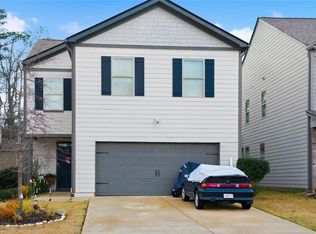Closed
$385,000
134 Centennial Ridge Dr, Acworth, GA 30102
4beds
2,196sqft
Single Family Residence, Residential
Built in 2018
4,356 Square Feet Lot
$396,700 Zestimate®
$175/sqft
$2,395 Estimated rent
Home value
$396,700
$377,000 - $417,000
$2,395/mo
Zestimate® history
Loading...
Owner options
Explore your selling options
What's special
Check out this 4-bedroom, 2.5-bath home built in 2018, tucked away in a cozy community of just 62 homes. The main floor is all about that open-concept vibe with stunning hardwood floors, a spacious family room with a chill fireplace, a big dining area, a gourmet kitchen boasting plenty of cabinets, stainless steel appliances, swanky granite countertops, and an oversized island with some cool pendant lights. Head upstairs, and you'll discover a loft area perfect for your home office hustle and a massive master suite that comes with a bathroom flaunting double vanities, a spacious shower, and a seriously generous closet space. The other bedrooms are spacious too. This home scores a prime spot in the community, and you can totally fence it in. It's also got a two-car garage and tons of driveway space. There's even a storage room out back. And here's the best part - the HOA fee covers your yard maintenance! Plus, you're just a stone's throw away from award-winning schools, shopping spots, parks and trails, and some delicious restaurants. And let's not forget, you're getting a boatload of space for your money! Super convenient to I-75. #HomeSweetHome #MillennialRealEstate #LivingLarge
Zillow last checked: 8 hours ago
Listing updated: December 20, 2023 at 03:38am
Listing Provided by:
ANET GRANGER,
Keller Williams Realty Georgia Communities 404-335-8082
Bought with:
Breanna Fogard Lindsey, 387386
RE/MAX Around Atlanta
Source: FMLS GA,MLS#: 7295122
Facts & features
Interior
Bedrooms & bathrooms
- Bedrooms: 4
- Bathrooms: 3
- Full bathrooms: 2
- 1/2 bathrooms: 1
Primary bedroom
- Features: Other
- Level: Other
Bedroom
- Features: Other
Primary bathroom
- Features: Double Vanity, Shower Only
Dining room
- Features: Open Concept
Kitchen
- Features: Cabinets Stain, Eat-in Kitchen, Pantry, Pantry Walk-In, Stone Counters, View to Family Room
Heating
- Central, Forced Air
Cooling
- Central Air
Appliances
- Included: Dishwasher, Disposal, Gas Cooktop, Gas Water Heater, Range Hood, Refrigerator, Self Cleaning Oven
- Laundry: Laundry Room, Main Level
Features
- Double Vanity, Entrance Foyer, Entrance Foyer 2 Story, High Ceilings 10 ft Main, High Speed Internet, Tray Ceiling(s), Walk-In Closet(s)
- Flooring: Carpet, Ceramic Tile, Other
- Windows: Insulated Windows
- Basement: None
- Number of fireplaces: 1
- Fireplace features: Factory Built, Family Room, Gas Log, Gas Starter, Insert
- Common walls with other units/homes: No Common Walls
Interior area
- Total structure area: 2,196
- Total interior livable area: 2,196 sqft
- Finished area above ground: 2,196
- Finished area below ground: 0
Property
Parking
- Total spaces: 2
- Parking features: Garage, Garage Door Opener, Garage Faces Front, Kitchen Level, Level Driveway, Storage
- Garage spaces: 2
- Has uncovered spaces: Yes
Accessibility
- Accessibility features: None
Features
- Levels: Two
- Stories: 2
- Patio & porch: Front Porch, Patio
- Exterior features: Private Yard, Storage, No Dock
- Pool features: None
- Spa features: None
- Fencing: None
- Has view: Yes
- View description: Other
- Waterfront features: None
- Body of water: None
Lot
- Size: 4,356 sqft
- Features: Back Yard, Front Yard, Landscaped, Level, Private
Details
- Additional structures: Outbuilding
- Parcel number: 21N06J 012
- Other equipment: None
- Horse amenities: None
Construction
Type & style
- Home type: SingleFamily
- Architectural style: Other
- Property subtype: Single Family Residence, Residential
Materials
- Brick Veneer, Cement Siding, Fiber Cement
- Foundation: Brick/Mortar
- Roof: Composition
Condition
- Resale
- New construction: No
- Year built: 2018
Utilities & green energy
- Electric: 110 Volts
- Sewer: Public Sewer
- Water: Public
- Utilities for property: Cable Available, Electricity Available, Natural Gas Available, Phone Available, Sewer Available, Underground Utilities, Water Available
Green energy
- Energy efficient items: None
- Energy generation: None
Community & neighborhood
Security
- Security features: None
Community
- Community features: Homeowners Assoc, Lake, Near Public Transport, Near Schools, Near Shopping, Near Trails/Greenway, Street Lights
Location
- Region: Acworth
- Subdivision: Centennial Ridge
HOA & financial
HOA
- Has HOA: Yes
- HOA fee: $120 monthly
- Services included: Maintenance Grounds, Reserve Fund
Other
Other facts
- Listing terms: 1031 Exchange,Cash,Conventional,FHA,VA Loan
- Ownership: Fee Simple
- Road surface type: Concrete
Price history
| Date | Event | Price |
|---|---|---|
| 12/15/2023 | Sold | $385,000+1.3%$175/sqft |
Source: | ||
| 11/17/2023 | Pending sale | $379,900$173/sqft |
Source: | ||
| 11/8/2023 | Price change | $379,900-2.6%$173/sqft |
Source: | ||
| 10/26/2023 | Listed for sale | $389,900+14.7%$178/sqft |
Source: | ||
| 11/10/2021 | Sold | $340,000+7.9%$155/sqft |
Source: Public Record | ||
Public tax history
| Year | Property taxes | Tax assessment |
|---|---|---|
| 2024 | $3,935 -0.8% | $152,360 +1% |
| 2023 | $3,967 +12.9% | $150,920 +12.9% |
| 2022 | $3,514 +21% | $133,680 +26.1% |
Find assessor info on the county website
Neighborhood: 30102
Nearby schools
GreatSchools rating
- 7/10Oak Grove Elementary Fine Arts AcademyGrades: PK-5Distance: 0.8 mi
- 7/10E.T. Booth Middle SchoolGrades: 6-8Distance: 3.9 mi
- 8/10Etowah High SchoolGrades: 9-12Distance: 3.8 mi
Schools provided by the listing agent
- Elementary: Oak Grove - Cherokee
- Middle: E.T. Booth
- High: Etowah
Source: FMLS GA. This data may not be complete. We recommend contacting the local school district to confirm school assignments for this home.
Get a cash offer in 3 minutes
Find out how much your home could sell for in as little as 3 minutes with a no-obligation cash offer.
Estimated market value
$396,700
Get a cash offer in 3 minutes
Find out how much your home could sell for in as little as 3 minutes with a no-obligation cash offer.
Estimated market value
$396,700
