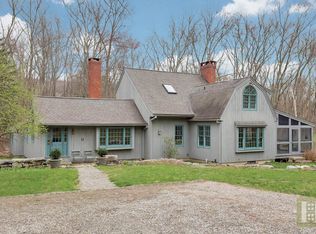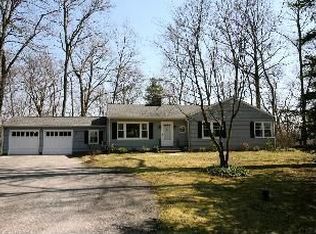Exceptional South Wilton colonial set on private lane - easy commuting location. A very special home with beautiful grounds, playing yard, screened in porch, blue stone patio and in ground Gunite pool. Stunning 2012 Rose Adams designed custom kitchen - every chef's dream! Marble butler's pantry, spacious formal rooms, first floor library, large laundry room, vaulted ceiling family room directly off kitchen. Master suite w/fireplace and new 2015 custom Carerra marble elegant bathroom. 5th bedroom attached to bonus room/full bath/cedar closet - perfect for a live-in Nanny/in-law. Finished lower level with a large granite entertaining area, media room and half bath. Large workshop in lower level, 3 car garage, walk-up attic for storage.
This property is off market, which means it's not currently listed for sale or rent on Zillow. This may be different from what's available on other websites or public sources.

