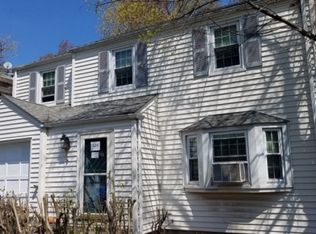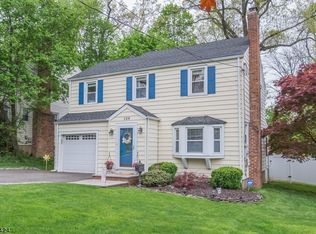Sold for $650,000 on 09/15/25
$650,000
134 Cedar Grove Pkwy, Cedar Grove, NJ 07009
3beds
--sqft
Single Family Residence
Built in 1952
-- sqft lot
$633,900 Zestimate®
$--/sqft
$-- Estimated rent
Home value
$633,900
$602,000 - $666,000
Not available
Zestimate® history
Loading...
Owner options
Explore your selling options
What's special
Hidden Gem with Room to Shine! Situated at the top of the block on a generous corner lot, this charming and spacious 3-bedroom split-level is a true find! Bursting with potential, this refreshed home offers a mother-daughter style layout perfect as a private guest suite with kitchen & full bath. Bow windows as you enter bring in natural lighting. Inside, discover an open floor plan that flows effortlessly from the kitchen, living & dining rooms into the sunroom and outdoor balcony. Updated kitchen with granite countertops, stainless steel appliances, a sleek backsplash, and inviting island ready for your culinary adventures and entertaining. Hardwood floors, walkup attic storage and potential for a half bath in the garage add to the list of highlights. Large lot with gorgeous rose gardens offer so much space to create your dream outdoor escape. This home checks all the boxes, 2 car garage + a 4 car driveway, over 2,000 SF of living space, lower taxes, central air. If you have been searching endlessly for a fantastic home where can move right in and also have room to grow...look no further. Cedar Grove, a great town to call home! Location, location, location.
Zillow last checked: 8 hours ago
Source: BHHS broker feed,MLS#: 3955223
Facts & features
Interior
Bedrooms & bathrooms
- Bedrooms: 3
- Bathrooms: 2
- Full bathrooms: 2
Heating
- Forced Air
Cooling
- Central Air
Appliances
- Included: Dishwasher, Dryer, Microwave, Refrigerator, Washer
Features
- Cable Ready
Property
Details
- Parcel number: 1604001910000000320000
Construction
Type & style
- Home type: SingleFamily
- Property subtype: Single Family Residence
Materials
- Brick
- Roof: Asphalt
Condition
- Year built: 1952
Community & neighborhood
Location
- Region: Cedar Grove
Price history
| Date | Event | Price |
|---|---|---|
| 9/15/2025 | Sold | $650,000 |
Source: Agent Provided | ||
| 7/8/2025 | Price change | $650,000-4.3% |
Source: | ||
| 5/3/2025 | Price change | $679,000-2.9% |
Source: | ||
| 4/6/2025 | Listed for sale | $699,000+3.6% |
Source: | ||
| 2/28/2025 | Listing removed | $675,000 |
Source: | ||
Public tax history
Tax history is unavailable.
Neighborhood: 07009
Nearby schools
GreatSchools rating
- 9/10North End Elementary SchoolGrades: PK-4Distance: 0.9 mi
- 5/10Cedar Grove Memorial Middle SchoolGrades: 5-8Distance: 1 mi
- 7/10Cedar Grove High SchoolGrades: 9-12Distance: 0.9 mi
Get a cash offer in 3 minutes
Find out how much your home could sell for in as little as 3 minutes with a no-obligation cash offer.
Estimated market value
$633,900
Get a cash offer in 3 minutes
Find out how much your home could sell for in as little as 3 minutes with a no-obligation cash offer.
Estimated market value
$633,900

