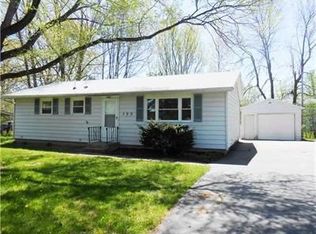This 3 Bedroom Ranch Features a Newer Furnace, Newer Carpeting Throughout (Hardwood Floors Underneath), Professionally Painted Throughout, New Interior Doors Throughout, New Tile Floor in Kitchen, Updated Bathroom, Maintenance-Free Trex Deck in Fully Fenced Backyard backs up to open field to school. Partially Finnished Basement. 3rd Bedroom has been used as a formal dining room but can easily be converted back. This one's going to sell quickly, Better Hurry!
This property is off market, which means it's not currently listed for sale or rent on Zillow. This may be different from what's available on other websites or public sources.
