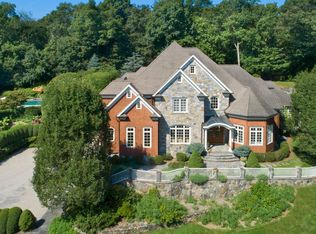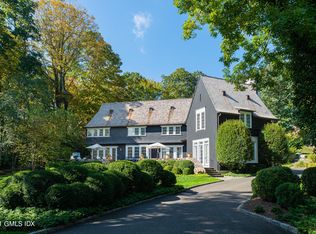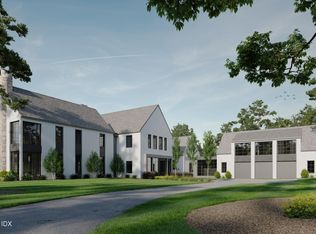Exceptional, custom-built five-bedroom home on 2.56 gated, professionally landscaped acres offers a private oasis with a pool, spa, and entertaining terraces. Interior features an elevator, smart home technology, walls of windows, and first floor 10' ceilings. A fabulous family room with cathedral ceilings and fireplace opens to high-end chef's kitchen with Rutt cabinetry and breakfast area. Dramatic two-story dining room, study, and sensational master suite with sunroom, terrace and lavish bath complete the first level. A sunny second floor reveals a striking gallery overlooking the dining room; lounge and four en-suite bedrooms. Lower level gym, game room, and attached three-car garage. Walk-up unfinished attic. Freshly painted exterior, new A/C system upstairs, and whole house generator.
This property is off market, which means it's not currently listed for sale or rent on Zillow. This may be different from what's available on other websites or public sources.


