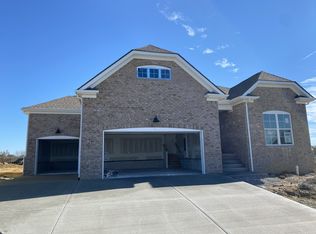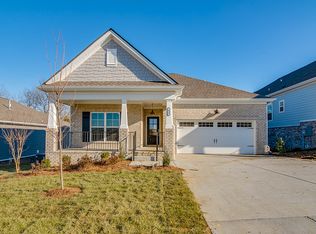Closed
$556,800
134 Castleman Rd, Mount Juliet, TN 37122
3beds
2,533sqft
Single Family Residence, Residential
Built in 1979
2.9 Acres Lot
$605,100 Zestimate®
$220/sqft
$2,582 Estimated rent
Home value
$605,100
$569,000 - $647,000
$2,582/mo
Zestimate® history
Loading...
Owner options
Explore your selling options
What's special
Welcome to a slice of paradise in Mount Juliet! Just steps away from the heart of Gladeville offering the perfect mix of privacy & convenience near 840. Situated on nearly 3 acres of flat land, this well-maintained home is a country Haven! The spacious primary BR offers a retreat-like atmosphere. Abundance of natural light in the XL sunroom creates a bright & cheerful setting making it the ideal space for relaxation or entertaining. Detached 30x40 garage, offering ample storage space for cars or farm equipment PLUS a large attached 2 car garage (both heated). Beautiful Hardwood floors. New tile in the sunroom in 2017, new ductwork in 2019. Windows replaced in 2000's & more (see Special Features in Media) AS-IS sale providing an ideal opportunity for buyers to customize their dream home
Zillow last checked: 8 hours ago
Listing updated: July 18, 2024 at 08:20am
Listing Provided by:
Angie Faulkner 615-948-4768,
RE/MAX Exceptional Properties
Bought with:
Elena Tarsitani, 356121
The Huffaker Group, LLC
Source: RealTracs MLS as distributed by MLS GRID,MLS#: 2537953
Facts & features
Interior
Bedrooms & bathrooms
- Bedrooms: 3
- Bathrooms: 2
- Full bathrooms: 2
- Main level bedrooms: 1
Bedroom 1
- Area: 198 Square Feet
- Dimensions: 11x18
Bedroom 2
- Area: 180 Square Feet
- Dimensions: 15x12
Bedroom 3
- Area: 135 Square Feet
- Dimensions: 9x15
Den
- Area: 264 Square Feet
- Dimensions: 22x12
Dining room
- Features: Formal
- Level: Formal
- Area: 180 Square Feet
- Dimensions: 15x12
Kitchen
- Area: 132 Square Feet
- Dimensions: 11x12
Living room
- Features: Formal
- Level: Formal
- Area: 132 Square Feet
- Dimensions: 11x12
Heating
- Central, Electric
Cooling
- Central Air
Appliances
- Included: Dishwasher, Dryer, Microwave, Refrigerator, Washer, Electric Range
Features
- Flooring: Carpet, Wood, Tile
- Basement: Crawl Space
- Has fireplace: No
- Fireplace features: Gas, Wood Burning
Interior area
- Total structure area: 2,533
- Total interior livable area: 2,533 sqft
- Finished area above ground: 2,533
Property
Parking
- Total spaces: 7
- Parking features: Garage Door Opener, Attached/Detached, Aggregate, Parking Pad
- Garage spaces: 4
- Uncovered spaces: 3
Features
- Levels: Two
- Stories: 2
- Patio & porch: Porch, Covered, Deck
- Fencing: Front Yard
Lot
- Size: 2.90 Acres
- Features: Level
Details
- Parcel number: 116 04500 000
- Special conditions: Standard
Construction
Type & style
- Home type: SingleFamily
- Property subtype: Single Family Residence, Residential
Materials
- Brick, Vinyl Siding
- Roof: Shingle
Condition
- New construction: No
- Year built: 1979
Utilities & green energy
- Sewer: Septic Tank
- Water: Public
- Utilities for property: Electricity Available, Water Available
Community & neighborhood
Security
- Security features: Security System
Location
- Region: Mount Juliet
Price history
| Date | Event | Price |
|---|---|---|
| 8/7/2023 | Sold | $556,800$220/sqft |
Source: | ||
| 6/29/2023 | Contingent | $556,800$220/sqft |
Source: | ||
| 6/17/2023 | Listed for sale | $556,800$220/sqft |
Source: | ||
Public tax history
| Year | Property taxes | Tax assessment |
|---|---|---|
| 2024 | $1,552 | $81,325 |
| 2023 | $1,552 | $81,325 |
| 2022 | $1,552 | $81,325 |
Find assessor info on the county website
Neighborhood: 37122
Nearby schools
GreatSchools rating
- 8/10Gladeville Elementary SchoolGrades: PK-5Distance: 0.2 mi
- 8/10Gladeville Middle SchoolGrades: 6-8Distance: 0.7 mi
- 7/10Wilson Central High SchoolGrades: 9-12Distance: 1.8 mi
Schools provided by the listing agent
- Elementary: Gladeville Elementary
- Middle: Gladeville Middle School
- High: Wilson Central High School
Source: RealTracs MLS as distributed by MLS GRID. This data may not be complete. We recommend contacting the local school district to confirm school assignments for this home.
Get a cash offer in 3 minutes
Find out how much your home could sell for in as little as 3 minutes with a no-obligation cash offer.
Estimated market value
$605,100
Get a cash offer in 3 minutes
Find out how much your home could sell for in as little as 3 minutes with a no-obligation cash offer.
Estimated market value
$605,100

