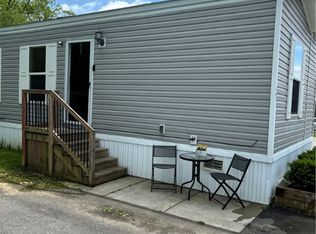Sold for $14,000
$14,000
134 Castle Rd, Washington, PA 15301
2beds
952sqft
Manufactured Home, Single Family Residence
Built in 1983
-- sqft lot
$14,300 Zestimate®
$15/sqft
$1,188 Estimated rent
Home value
$14,300
$13,000 - $16,000
$1,188/mo
Zestimate® history
Loading...
Owner options
Explore your selling options
What's special
Move Right Into This Convenient One Level Living In The Trinity Area School District! This Two Bedroom Parkwood Mobile Home Has Been Updated Through-Out! In 2023, The Entire Exterior Was Repainted and The Interior Upgrades Completed. This Home Boasts A Huge, Bright, Eat-In Kitchen Which Has Newer Laminate Flooring And Walls Of Cabinets. The Refrigerator And Electric Stove Are Included. Easily Host Friends And Family In Your Spacious Living Room. Down The Hallway Is The Second Bedroom, Full Bathroom And Laundry Area That Is Equipped With A Newer Washer And Dryer. At Then End Of The Home Is The Large Master Bedroom Which Has Two Closets. Enjoy Your Evenings On The Massive Covered Side Porch! Brand New Heater 10/24. There Is A Matching Storage Shed For Extra Storage. Plenty Of OFF-Street Parking For Your Vehicles.
Zillow last checked: 8 hours ago
Listing updated: September 30, 2025 at 06:22am
Listed by:
Michael Findle 724-941-8680,
CENTURY 21 FRONTIER REALTY
Bought with:
Michael Findle, AB069333
CENTURY 21 FRONTIER REALTY
Source: WPMLS,MLS#: 1687151 Originating MLS: West Penn Multi-List
Originating MLS: West Penn Multi-List
Facts & features
Interior
Bedrooms & bathrooms
- Bedrooms: 2
- Bathrooms: 1
- Full bathrooms: 1
Primary bedroom
- Level: Main
- Dimensions: 13x11
Bedroom 2
- Level: Main
- Dimensions: 9x9
Kitchen
- Level: Main
- Dimensions: 15x13
Laundry
- Level: Main
Living room
- Level: Main
- Dimensions: 16x13
Heating
- Electric, Forced Air
Cooling
- Central Air, Wall/Window Unit(s)
Appliances
- Included: Some Electric Appliances, Dryer, Refrigerator, Stove, Washer
Features
- Flooring: Laminate, Carpet
- Windows: Multi Pane
- Has basement: No
Interior area
- Total structure area: 952
- Total interior livable area: 952 sqft
Property
Parking
- Total spaces: 2
- Parking features: Off Street
Features
- Levels: One
- Stories: 1
Details
- Parcel number: 1200030999012801T
Construction
Type & style
- Home type: MobileManufactured
- Architectural style: Ranch,Mobile Home
- Property subtype: Manufactured Home, Single Family Residence
Materials
- Vinyl Siding
- Roof: Asphalt
Condition
- Resale
- Year built: 1983
Utilities & green energy
- Sewer: Public Sewer
- Water: Public
Community & neighborhood
Community
- Community features: Public Transportation
Location
- Region: Washington
- Subdivision: Washington Estates
HOA & financial
HOA
- Has HOA: Yes
- HOA fee: $502 monthly
Price history
| Date | Event | Price |
|---|---|---|
| 9/30/2025 | Sold | $14,000-12.5%$15/sqft |
Source: | ||
| 8/18/2025 | Contingent | $16,000$17/sqft |
Source: | ||
| 6/26/2025 | Listed for sale | $16,000-30.4%$17/sqft |
Source: | ||
| 5/21/2025 | Listing removed | $23,000$24/sqft |
Source: | ||
| 4/6/2025 | Price change | $23,000-2.1%$24/sqft |
Source: | ||
Public tax history
| Year | Property taxes | Tax assessment |
|---|---|---|
| 2025 | $171 +6.8% | $8,800 |
| 2024 | $161 | $8,800 |
| 2023 | $161 +7.7% | $8,800 |
Find assessor info on the county website
Neighborhood: 15301
Nearby schools
GreatSchools rating
- 6/10Trinity North El SchoolGrades: K-5Distance: 1.4 mi
- 5/10Trinity Middle SchoolGrades: 6-8Distance: 3.8 mi
- 7/10Trinity Senior High SchoolGrades: 9-12Distance: 2.8 mi
Schools provided by the listing agent
- District: Trinity Area
Source: WPMLS. This data may not be complete. We recommend contacting the local school district to confirm school assignments for this home.
