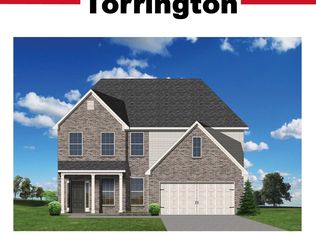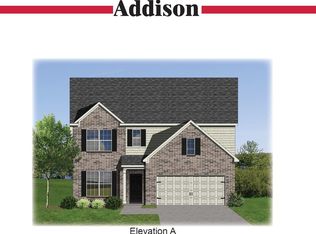Welcome Home! Better than new, 1-year old home in charming and convenient Abbey at Old Oxford. Upgrades already in place and this lovely home is truly MOVE-IN READY. Luxury plank vinyl flooring, open floor plan, tons of natural light, custom blinds and premium lot that backs to GREEN SPACE. Easy living with everything on one level including a huge, sunny primary suite AND a large finished bonus room on the second floor with two additional unfinished areas for TONS of storage. Palladian windows, butlers pantry, vaulted ceilings, upgrades are too numerous to list, this home is truly like a model home. Call now for your private showing.
This property is off market, which means it's not currently listed for sale or rent on Zillow. This may be different from what's available on other websites or public sources.


