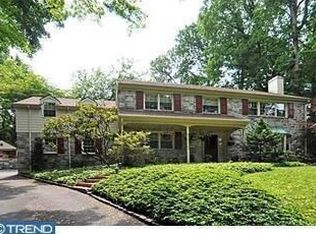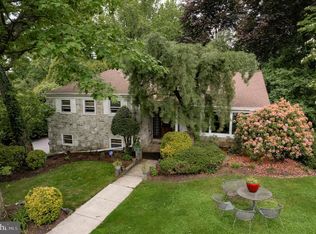Sold for $620,000
$620,000
134 Cardinal Rd, Jenkintown, PA 19046
4beds
2,733sqft
Single Family Residence
Built in 1957
0.31 Acres Lot
$697,800 Zestimate®
$227/sqft
$3,616 Estimated rent
Home value
$697,800
$663,000 - $740,000
$3,616/mo
Zestimate® history
Loading...
Owner options
Explore your selling options
What's special
Every Picture Tells a Story! This beautiful home in Jenkintown Manor, has been perfectly maintained and improved for over 50 years. Original details coupled with improvements and additions throughout the years give the home such elegance and grace. Situated on a third of an acre lot, this 2700+ sqft home provides lots of space, great for any expanding family. This midcentury split level home maintains its high standard of construction with tan brick exterior and stone front facade. Open concept living and dining with dark hard wood flooring and bay windows for enriched light into the room. Soft white palate for kitchen cabinetry and tile fits nicely and transitions well with the other rooms. Large Primary bedroom with en-suite bath, and 3 secondary bedrooms that will give you flexibility to their use. Additional Bonus conservatory sun room is unique and well thought out for function. Large lower level den space currently used as an office has remarkable possibility for any imagination. Dual two car attached garage and separate entrances for convenience. Picturesque landscaping surrounding the home, with all the trees and flowers in bloom. This is a home in an amazing neighborhood, where you can enjoy suburban life and still only be 10 miles from Philadelphia. Few short minutes to downtown Jenkintown and the train station.
Zillow last checked: 8 hours ago
Listing updated: September 01, 2023 at 10:04am
Listed by:
William Samson 267-566-6111,
KW Philly,
Listing Team: Phillyliving, Co-Listing Team: Phillyliving,Co-Listing Agent: Noah S Ostroff 215-392-0230,
KW Philly
Bought with:
Keith Adams, AB067754
Compass RE
Sean Adams, RS309855
Compass RE
Source: Bright MLS,MLS#: PAMC2070962
Facts & features
Interior
Bedrooms & bathrooms
- Bedrooms: 4
- Bathrooms: 3
- Full bathrooms: 2
- 1/2 bathrooms: 1
Basement
- Area: 0
Heating
- Central, Forced Air, Natural Gas
Cooling
- Central Air, Natural Gas
Appliances
- Included: Gas Water Heater
- Laundry: Laundry Room
Features
- Basement: Full,Finished,Garage Access
- Has fireplace: No
Interior area
- Total structure area: 2,733
- Total interior livable area: 2,733 sqft
- Finished area above ground: 2,733
Property
Parking
- Total spaces: 2
- Parking features: Storage, Garage Faces Side, Garage Door Opener, Attached, Driveway
- Attached garage spaces: 2
- Has uncovered spaces: Yes
Accessibility
- Accessibility features: None
Features
- Levels: Multi/Split,Three
- Stories: 3
- Pool features: None
Lot
- Size: 0.31 Acres
- Dimensions: 75.00 x 0.00
Details
- Additional structures: Above Grade, Below Grade
- Parcel number: 300006360009
- Zoning: RES
- Special conditions: Standard
Construction
Type & style
- Home type: SingleFamily
- Property subtype: Single Family Residence
Materials
- Masonry, Brick, Stone
- Foundation: Other
Condition
- New construction: No
- Year built: 1957
Utilities & green energy
- Electric: 200+ Amp Service, Generator
- Sewer: Public Sewer
- Water: Public
Community & neighborhood
Security
- Security features: Fire Sprinkler System
Location
- Region: Jenkintown
- Subdivision: Jenkintown Manor
- Municipality: ABINGTON TWP
Other
Other facts
- Listing agreement: Exclusive Right To Sell
- Ownership: Fee Simple
Price history
| Date | Event | Price |
|---|---|---|
| 8/11/2023 | Sold | $620,000+7.8%$227/sqft |
Source: | ||
| 5/15/2023 | Pending sale | $575,000$210/sqft |
Source: | ||
| 5/10/2023 | Listed for sale | $575,000$210/sqft |
Source: | ||
Public tax history
| Year | Property taxes | Tax assessment |
|---|---|---|
| 2025 | $10,068 +5.3% | $209,000 |
| 2024 | $9,565 | $209,000 |
| 2023 | $9,565 +6.5% | $209,000 |
Find assessor info on the county website
Neighborhood: 19046
Nearby schools
GreatSchools rating
- 7/10Mckinley SchoolGrades: K-5Distance: 1 mi
- 6/10Abington Junior High SchoolGrades: 6-8Distance: 2.1 mi
- 8/10Abington Senior High SchoolGrades: 9-12Distance: 1.9 mi
Schools provided by the listing agent
- District: Abington
Source: Bright MLS. This data may not be complete. We recommend contacting the local school district to confirm school assignments for this home.
Get a cash offer in 3 minutes
Find out how much your home could sell for in as little as 3 minutes with a no-obligation cash offer.
Estimated market value$697,800
Get a cash offer in 3 minutes
Find out how much your home could sell for in as little as 3 minutes with a no-obligation cash offer.
Estimated market value
$697,800

