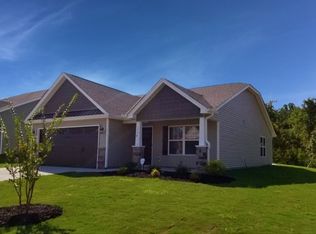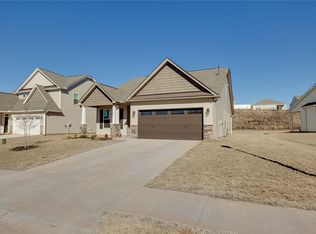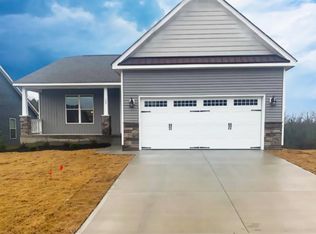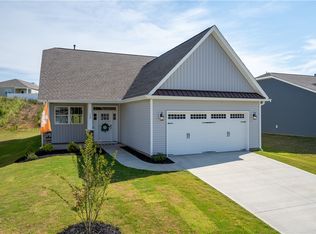Sold for $312,000
$312,000
134 Capslock Trl, Pendleton, SC 29670
3beds
1,706sqft
Single Family Residence
Built in 2021
0.28 Acres Lot
$334,300 Zestimate®
$183/sqft
$1,948 Estimated rent
Home value
$334,300
$277,000 - $401,000
$1,948/mo
Zestimate® history
Loading...
Owner options
Explore your selling options
What's special
Nestled amidst the tranquility of Clemson's Agricultural Forest, this bright and cozy ranch-style home offers the perfect blend of charm and convenience in the coveted Preserve at Pendleton neighborhood. The covered porch exudes great curb appeal, inviting you into this like-new Astoria plan home built in 2021 by SK Builders on a large .28 acre lot. The front door opens into a foyer, where a bedroom with French doors greets you on one side, while stairs lead to a bonus room on the other. The kitchen and dining area flow seamlessly into the family room, creating an open and inviting living space. The family room's cathedral ceiling adds an elegant touch to this already spacious layout. A long covered back porch, accessible from the family room, extends the living space outdoors, providing the perfect setting for relaxation and entertainment. The owner's suite is tucked away for privacy and features a relaxing garden tub and a separate walk-in shower. An additional third bedroom is conveniently located next to a hallway bathroom, offering ample space for family or guests. This home is situated within walking distance of a grocery store and restaurants. It's also a short drive to Downtown Pendleton Square, 1 mile from Tri-County Tech, and less than 5 miles from Clemson University and Lake Hartwell. This charming ranch-style home in the highly sought-after Preserve at Pendleton neighborhood won't last long. Schedule your showing today to experience its bright and inviting atmosphere firsthand.
Zillow last checked: 8 hours ago
Listing updated: October 03, 2024 at 01:57pm
Listed by:
Cheryl Ivey 864-316-3437,
Coldwell Banker Caine Real Est
Bought with:
Svenja Martin, 80838
Carolina Foothills Real Estate
Source: WUMLS,MLS#: 20274456 Originating MLS: Western Upstate Association of Realtors
Originating MLS: Western Upstate Association of Realtors
Facts & features
Interior
Bedrooms & bathrooms
- Bedrooms: 3
- Bathrooms: 2
- Full bathrooms: 2
- Main level bathrooms: 2
- Main level bedrooms: 3
Primary bedroom
- Level: Main
- Dimensions: 13.2x12.6
Bedroom 2
- Level: Main
- Dimensions: 12x9.6
Bedroom 3
- Level: Upper
- Dimensions: 11x10.4
Bonus room
- Dimensions: 19.10x11.8
Dining room
- Level: Main
- Dimensions: 4.2x8
Great room
- Level: Main
- Dimensions: 16.8x15
Kitchen
- Level: Main
- Dimensions: 11x9
Heating
- Natural Gas
Cooling
- Central Air, Electric
Appliances
- Included: Gas Oven, Gas Range, Gas Water Heater, Microwave
- Laundry: Electric Dryer Hookup
Features
- Ceiling Fan(s), Dual Sinks, Garden Tub/Roman Tub, High Ceilings, Bath in Primary Bedroom, Main Level Primary, Smooth Ceilings, Solid Surface Counters, Separate Shower, Cable TV, Walk-In Closet(s), Walk-In Shower
- Flooring: Carpet, Vinyl
- Windows: Insulated Windows, Tilt-In Windows, Vinyl
- Basement: None
- Fireplace features: Gas, Option
Interior area
- Total structure area: 1,706
- Total interior livable area: 1,706 sqft
- Finished area above ground: 1,706
- Finished area below ground: 0
Property
Parking
- Total spaces: 2
- Parking features: Attached, Garage, Driveway, Garage Door Opener
- Attached garage spaces: 2
Accessibility
- Accessibility features: Low Threshold Shower
Features
- Levels: One and One Half
- Patio & porch: Patio
- Exterior features: Sprinkler/Irrigation, Patio
- Waterfront features: None
Lot
- Size: 0.28 Acres
- Features: Level, Outside City Limits, Subdivision
Details
- Parcel number: 0410703030
Construction
Type & style
- Home type: SingleFamily
- Architectural style: Ranch
- Property subtype: Single Family Residence
Materials
- Vinyl Siding
- Foundation: Slab
- Roof: Architectural,Shingle
Condition
- Year built: 2021
Details
- Builder name: Sk Builders
Utilities & green energy
- Sewer: Public Sewer
- Water: Public
- Utilities for property: Electricity Available, Natural Gas Available, Phone Available, Sewer Available, Underground Utilities, Water Available, Cable Available
Community & neighborhood
Community
- Community features: Common Grounds/Area, Playground
Location
- Region: Pendleton
- Subdivision: The Preserve At Pendleton
HOA & financial
HOA
- Has HOA: Yes
- HOA fee: $380 annually
- Services included: Street Lights
Other
Other facts
- Listing agreement: Exclusive Right To Sell
Price history
| Date | Event | Price |
|---|---|---|
| 7/16/2024 | Sold | $312,000$183/sqft |
Source: | ||
| 6/25/2024 | Pending sale | $312,000$183/sqft |
Source: | ||
| 6/25/2024 | Contingent | $312,000$183/sqft |
Source: | ||
| 5/2/2024 | Listed for sale | $312,000+40.2%$183/sqft |
Source: | ||
| 6/1/2021 | Sold | $222,595$130/sqft |
Source: Agent Provided Report a problem | ||
Public tax history
| Year | Property taxes | Tax assessment |
|---|---|---|
| 2024 | -- | $9,090 |
| 2023 | $4,145 | $9,090 -33.4% |
| 2022 | -- | $13,640 +405.2% |
Find assessor info on the county website
Neighborhood: 29670
Nearby schools
GreatSchools rating
- 8/10Pendleton Elementary SchoolGrades: PK-6Distance: 2 mi
- 9/10Riverside Middle SchoolGrades: 7-8Distance: 1.5 mi
- 6/10Pendleton High SchoolGrades: 9-12Distance: 1.4 mi
Schools provided by the listing agent
- Elementary: Pendleton Elem
- Middle: Riverside Middl
- High: Pendleton High
Source: WUMLS. This data may not be complete. We recommend contacting the local school district to confirm school assignments for this home.

Get pre-qualified for a loan
At Zillow Home Loans, we can pre-qualify you in as little as 5 minutes with no impact to your credit score.An equal housing lender. NMLS #10287.



