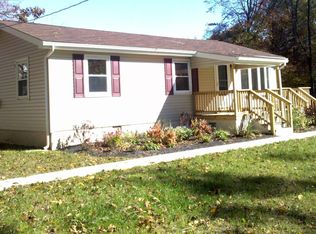Sold for $282,500
$282,500
134 Cambridge Rd, Coatesville, PA 19320
3beds
1,800sqft
Single Family Residence
Built in 2002
0.69 Acres Lot
$379,300 Zestimate®
$157/sqft
$2,635 Estimated rent
Home value
$379,300
$360,000 - $398,000
$2,635/mo
Zestimate® history
Loading...
Owner options
Explore your selling options
What's special
Welcome to 134 Cambridge Rd, a beautifully renovated 3-bedroom, 2-bathroom home in the desirable Coatesville neighborhood. This charming residence offers a seamless flow between the living room, dining area, and kitchen, creating an inviting atmosphere for everyday living and entertaining. The kitchen has been fully renovated with sleek countertops, providing a modern and functional space for culinary enthusiasts. Whether you're preparing a quick breakfast or hosting a dinner party, this kitchen is sure to impress. The primary bedroom is a tranquil oasis, boasting a generous size and featuring an en-suite bathroom for added convenience and privacy. Two additional bedrooms offer versatility, perfect for accommodating a growing family, setting up a home office, or hosting overnight guests. One notable feature of this home is its ample closet space, providing plenty of room for your storage needs. From clothes to linens and everything in between, you'll have plenty of organized space to keep your belongings tidy and accessible. Outside, you'll find a private yard that offers the perfect backdrop for outdoor activities and relaxation. Whether you're enjoying a morning cup of coffee on the patio or organizing a weekend barbecue, this space provides endless possibilities for creating cherished memories. Situated just a short drive from Chambers Lake and Hibernia Park, nature enthusiasts will appreciate the convenience of having these scenic outdoor destinations nearby. Explore the serene trails, enjoy a picnic by the lake, or engage in various recreational activities right at your fingertips. Don't miss the opportunity to make 134 Cambridge Rd your new home. With its desirable location, stunning renovations, comfortable living spaces, ample closet space, and proximity to Chambers Lake and Hibernia Park, this property is truly a gem. Schedule your showing today and experience the charm and convenience of this Coatesville residence.
Zillow last checked: 8 hours ago
Listing updated: July 21, 2023 at 10:43am
Listed by:
Pat Langan 484-467-8616,
EXP Realty, LLC
Bought with:
Hannah Phillips, RS365561
Realty Mark Associates-Orwigsburg
Source: Bright MLS,MLS#: PACT2046798
Facts & features
Interior
Bedrooms & bathrooms
- Bedrooms: 3
- Bathrooms: 2
- Full bathrooms: 2
- Main level bathrooms: 2
- Main level bedrooms: 3
Basement
- Area: 0
Heating
- Forced Air, Propane
Cooling
- Central Air, Electric
Appliances
- Included: Microwave, Oven/Range - Gas, Water Heater
Features
- Basement: Full
- Number of fireplaces: 1
- Fireplace features: Electric
Interior area
- Total structure area: 1,800
- Total interior livable area: 1,800 sqft
- Finished area above ground: 1,800
- Finished area below ground: 0
Property
Parking
- Parking features: Driveway
- Has uncovered spaces: Yes
Accessibility
- Accessibility features: Other
Features
- Levels: One
- Stories: 1
- Patio & porch: Deck
- Pool features: None
Lot
- Size: 0.69 Acres
Details
- Additional structures: Above Grade, Below Grade
- Parcel number: 2805 0096.0100
- Zoning: R10
- Special conditions: Standard
Construction
Type & style
- Home type: SingleFamily
- Architectural style: Ranch/Rambler
- Property subtype: Single Family Residence
Materials
- Vinyl Siding, Aluminum Siding
- Foundation: Other
Condition
- Excellent
- New construction: No
- Year built: 2002
- Major remodel year: 2023
Utilities & green energy
- Sewer: On Site Septic
- Water: Well
Community & neighborhood
Location
- Region: Coatesville
- Subdivision: Coatesville
- Municipality: WEST CALN TWP
Other
Other facts
- Listing agreement: Exclusive Right To Sell
- Listing terms: Cash,Conventional,FHA,VA Loan
- Ownership: Fee Simple
Price history
| Date | Event | Price |
|---|---|---|
| 7/20/2023 | Sold | $282,500-4.2%$157/sqft |
Source: | ||
| 6/14/2023 | Contingent | $295,000$164/sqft |
Source: | ||
| 6/7/2023 | Listed for sale | $295,000+29.4%$164/sqft |
Source: | ||
| 12/18/2020 | Sold | $228,000+3.7%$127/sqft |
Source: Berkshire Hathaway HomeServices Fox & Roach #PACT519470_19320 Report a problem | ||
| 10/30/2020 | Pending sale | $219,900$122/sqft |
Source: Keller Williams Platinum Realty #PACT519470 Report a problem | ||
Public tax history
Tax history is unavailable.
Find assessor info on the county website
Neighborhood: 19320
Nearby schools
GreatSchools rating
- 6/10Kings Highway El SchoolGrades: K-5Distance: 1.3 mi
- 6/10Scott Middle SchoolGrades: 6Distance: 5.8 mi
- 3/10Coatesville Area Senior High SchoolGrades: 10-12Distance: 6.1 mi
Schools provided by the listing agent
- District: Coatesville Area
Source: Bright MLS. This data may not be complete. We recommend contacting the local school district to confirm school assignments for this home.

Get pre-qualified for a loan
At Zillow Home Loans, we can pre-qualify you in as little as 5 minutes with no impact to your credit score.An equal housing lender. NMLS #10287.
