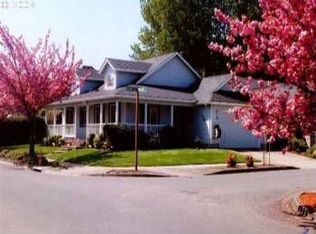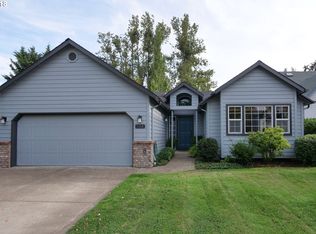Sold
$455,000
134 Calumet Ave, Eugene, OR 97404
3beds
1,451sqft
Residential, Single Family Residence
Built in 1995
6,098.4 Square Feet Lot
$471,500 Zestimate®
$314/sqft
$2,383 Estimated rent
Home value
$471,500
$448,000 - $495,000
$2,383/mo
Zestimate® history
Loading...
Owner options
Explore your selling options
What's special
Updated home in desirable location of North Santa Clara. Updates throughout including roof, HVAC, flooring, paint, kitchen and baths. Traditional floor plan with a separation of space between primary and additional bedrooms. Kitchen/dining is a cozy space, quartz counters and laundry closet. Generously sized primary with vaulted ceilings, bath, dbl sinks and granite counter+walk in closet. Back yard has a deck and concrete patio space.
Zillow last checked: 8 hours ago
Listing updated: May 01, 2023 at 09:47am
Listed by:
Marti Templeton-Bays 541-321-9089,
Triple Oaks Realty LLC
Bought with:
Lisa Lacey, 201237101
Keller Williams Realty Eugene and Springfield
Source: RMLS (OR),MLS#: 23002466
Facts & features
Interior
Bedrooms & bathrooms
- Bedrooms: 3
- Bathrooms: 2
- Full bathrooms: 2
- Main level bathrooms: 2
Primary bedroom
- Features: Bathroom, Double Sinks, Laminate Flooring, Vaulted Ceiling, Walkin Closet, Walkin Shower
- Level: Main
- Area: 192
- Dimensions: 12 x 16
Bedroom 2
- Features: Laminate Flooring
- Level: Main
- Area: 121
- Dimensions: 11 x 11
Bedroom 3
- Features: Laminate Flooring
- Level: Main
- Area: 143
- Dimensions: 13 x 11
Kitchen
- Features: Eating Area, Laminate Flooring
- Level: Main
- Area: 256
- Width: 16
Living room
- Features: Ceiling Fan, Deck, Sliding Doors, Laminate Flooring, Vaulted Ceiling
- Level: Main
- Area: 304
- Dimensions: 19 x 16
Heating
- Forced Air
Cooling
- Central Air
Appliances
- Included: Dishwasher, Free-Standing Range, Free-Standing Refrigerator, Microwave, Washer/Dryer, Gas Water Heater, Tank Water Heater
- Laundry: Laundry Room
Features
- Ceiling Fan(s), Vaulted Ceiling(s), Eat-in Kitchen, Bathroom, Double Vanity, Walk-In Closet(s), Walkin Shower
- Flooring: Laminate
- Doors: Sliding Doors
- Windows: Double Pane Windows, Vinyl Frames
- Basement: Crawl Space
- Number of fireplaces: 1
- Fireplace features: Gas
Interior area
- Total structure area: 1,451
- Total interior livable area: 1,451 sqft
Property
Parking
- Total spaces: 2
- Parking features: Driveway, On Street, Garage Door Opener, Attached
- Attached garage spaces: 2
- Has uncovered spaces: Yes
Accessibility
- Accessibility features: Garage On Main, Ground Level, Main Floor Bedroom Bath, Minimal Steps, One Level, Utility Room On Main, Walkin Shower, Accessibility
Features
- Levels: One
- Stories: 1
- Patio & porch: Deck, Porch
- Exterior features: Yard
- Fencing: Fenced
- Has view: Yes
- View description: Seasonal, Territorial
Lot
- Size: 6,098 sqft
- Features: Level, SqFt 5000 to 6999
Details
- Parcel number: 1523479
- Zoning: R-1
Construction
Type & style
- Home type: SingleFamily
- Architectural style: Traditional
- Property subtype: Residential, Single Family Residence
Materials
- Cement Siding
- Foundation: Concrete Perimeter
- Roof: Composition
Condition
- Updated/Remodeled
- New construction: No
- Year built: 1995
Utilities & green energy
- Gas: Gas
- Sewer: Public Sewer
- Water: Public
- Utilities for property: Cable Connected
Community & neighborhood
Security
- Security features: None
Location
- Region: Eugene
Other
Other facts
- Listing terms: Cash,Conventional,FHA,VA Loan
- Road surface type: Paved
Price history
| Date | Event | Price |
|---|---|---|
| 4/28/2023 | Sold | $455,000+1.1%$314/sqft |
Source: | ||
| 3/28/2023 | Pending sale | $450,000$310/sqft |
Source: | ||
| 3/15/2023 | Listed for sale | $450,000+3.4%$310/sqft |
Source: | ||
| 1/14/2022 | Sold | $435,000+1.2%$300/sqft |
Source: | ||
| 12/13/2021 | Pending sale | $429,900$296/sqft |
Source: | ||
Public tax history
| Year | Property taxes | Tax assessment |
|---|---|---|
| 2025 | $4,644 +1.3% | $238,353 +3% |
| 2024 | $4,586 +2.6% | $231,411 +3% |
| 2023 | $4,469 +4% | $224,671 +3% |
Find assessor info on the county website
Neighborhood: Santa Clara
Nearby schools
GreatSchools rating
- 6/10Awbrey Park Elementary SchoolGrades: K-5Distance: 0.2 mi
- 6/10Madison Middle SchoolGrades: 6-8Distance: 1.1 mi
- 3/10North Eugene High SchoolGrades: 9-12Distance: 2.2 mi
Schools provided by the listing agent
- Elementary: Awbrey Park
- Middle: Madison
- High: North Eugene
Source: RMLS (OR). This data may not be complete. We recommend contacting the local school district to confirm school assignments for this home.

Get pre-qualified for a loan
At Zillow Home Loans, we can pre-qualify you in as little as 5 minutes with no impact to your credit score.An equal housing lender. NMLS #10287.
Sell for more on Zillow
Get a free Zillow Showcase℠ listing and you could sell for .
$471,500
2% more+ $9,430
With Zillow Showcase(estimated)
$480,930
