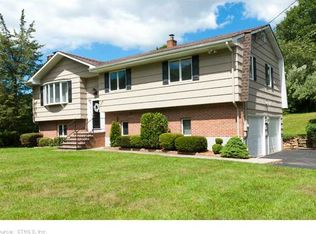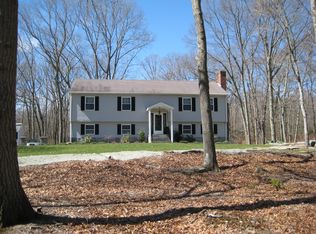Sold for $659,500
$659,500
134 Bunker Hill Road, Guilford, CT 06437
4beds
3,063sqft
Single Family Residence
Built in 1993
0.92 Acres Lot
$777,200 Zestimate®
$215/sqft
$6,138 Estimated rent
Home value
$777,200
$715,000 - $847,000
$6,138/mo
Zestimate® history
Loading...
Owner options
Explore your selling options
What's special
Welcome to your dream home nestled in the tranquil embrace of the Guilford Lakes District! Situated on a serene cul-de-sac, this immaculate residence boasts elegance, comfort, and endless opportunities for enjoyment. Step inside to discover a spacious layout with refined finishes and thoughtful upgrades throughout. With four bedrooms, two full bathrooms, and two half bathrooms, this home provides ample space for both relaxation and entertaining. Indulge in the luxury of a newly renovated primary bathroom, offering a spa-like retreat for unwinding after a long day. The kitchen has been tastefully updated. The basement presents a haven of three entertainment rooms, fully finished and features its own walk-out access to the inviting pool and charming pool house. Whether hosting gatherings or simply seeking solace, this versatile space is sure to impress. Outside, the expansive yard invites endless possibilities for outdoor enjoyment. From gardening to playing and everything in between, the lush landscape provides a picturesque backdrop. Don't miss the opportunity to make this property your own. Agent related to seller.
Zillow last checked: 8 hours ago
Listing updated: October 01, 2024 at 01:30am
Listed by:
Bryce Brown 203-214-4631,
Coldwell Banker Realty
Bought with:
Matt J. Healy, REB.0795558
Compass Connecticut, LLC
Source: Smart MLS,MLS#: 24010927
Facts & features
Interior
Bedrooms & bathrooms
- Bedrooms: 4
- Bathrooms: 4
- Full bathrooms: 2
- 1/2 bathrooms: 2
Primary bedroom
- Level: Upper
- Area: 330 Square Feet
- Dimensions: 22 x 15
Bedroom
- Level: Upper
- Area: 121 Square Feet
- Dimensions: 11 x 11
Bedroom
- Level: Upper
- Area: 135 Square Feet
- Dimensions: 9 x 15
Bedroom
- Level: Upper
- Area: 110 Square Feet
- Dimensions: 10 x 11
Primary bathroom
- Level: Upper
- Area: 96 Square Feet
- Dimensions: 12 x 8
Bathroom
- Level: Main
Bathroom
- Level: Upper
Bathroom
- Level: Lower
Dining room
- Level: Main
- Area: 165 Square Feet
- Dimensions: 11 x 15
Family room
- Level: Main
- Area: 209 Square Feet
- Dimensions: 19 x 11
Kitchen
- Level: Main
- Area: 325 Square Feet
- Dimensions: 25 x 13
Living room
- Level: Main
- Area: 280 Square Feet
- Dimensions: 20 x 14
Office
- Level: Lower
- Area: 286 Square Feet
- Dimensions: 22 x 13
Rec play room
- Level: Lower
- Area: 351 Square Feet
- Dimensions: 27 x 13
Rec play room
- Level: Lower
- Area: 234 Square Feet
- Dimensions: 18 x 13
Heating
- Baseboard, Oil
Cooling
- None
Appliances
- Included: Electric Cooktop, Oven/Range, Refrigerator, Freezer, Ice Maker, Dishwasher, Disposal, Water Heater
- Laundry: Lower Level
Features
- Basement: Full,Heated,Finished,Walk-Out Access,Liveable Space
- Attic: Access Via Hatch
- Number of fireplaces: 1
Interior area
- Total structure area: 3,063
- Total interior livable area: 3,063 sqft
- Finished area above ground: 3,063
Property
Parking
- Total spaces: 2
- Parking features: Attached
- Attached garage spaces: 2
Features
- Patio & porch: Deck, Patio
- Exterior features: Balcony, Garden
- Has private pool: Yes
- Pool features: Above Ground
Lot
- Size: 0.92 Acres
- Features: Cul-De-Sac
Details
- Additional structures: Shed(s), Pool House
- Parcel number: 1115606
- Zoning: R-5
Construction
Type & style
- Home type: SingleFamily
- Architectural style: Contemporary
- Property subtype: Single Family Residence
Materials
- Wood Siding
- Foundation: Concrete Perimeter
- Roof: Asphalt
Condition
- New construction: No
- Year built: 1993
Utilities & green energy
- Sewer: Septic Tank
- Water: Well
Community & neighborhood
Community
- Community features: Basketball Court, Golf, Health Club, Library, Medical Facilities, Playground, Tennis Court(s)
Location
- Region: Guilford
- Subdivision: Guilford Lakes
Price history
| Date | Event | Price |
|---|---|---|
| 6/7/2024 | Sold | $659,500-1.4%$215/sqft |
Source: | ||
| 5/12/2024 | Pending sale | $669,000$218/sqft |
Source: | ||
| 5/1/2024 | Listed for sale | $669,000+1238%$218/sqft |
Source: | ||
| 7/2/1992 | Sold | $50,000$16/sqft |
Source: Public Record Report a problem | ||
| 3/30/1992 | Sold | $50,000$16/sqft |
Source: Public Record Report a problem | ||
Public tax history
| Year | Property taxes | Tax assessment |
|---|---|---|
| 2025 | $11,065 +9.4% | $400,190 +5.2% |
| 2024 | $10,111 +2.7% | $380,380 |
| 2023 | $9,844 +6.2% | $380,380 +36.5% |
Find assessor info on the county website
Neighborhood: 06437
Nearby schools
GreatSchools rating
- 5/10Guilford Lakes SchoolGrades: PK-4Distance: 0.5 mi
- 8/10E. C. Adams Middle SchoolGrades: 7-8Distance: 2.4 mi
- 9/10Guilford High SchoolGrades: 9-12Distance: 1.2 mi
Schools provided by the listing agent
- Elementary: Guilford Lakes
- High: Guilford
Source: Smart MLS. This data may not be complete. We recommend contacting the local school district to confirm school assignments for this home.
Get pre-qualified for a loan
At Zillow Home Loans, we can pre-qualify you in as little as 5 minutes with no impact to your credit score.An equal housing lender. NMLS #10287.
Sell with ease on Zillow
Get a Zillow Showcase℠ listing at no additional cost and you could sell for —faster.
$777,200
2% more+$15,544
With Zillow Showcase(estimated)$792,744

