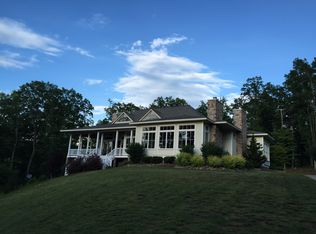Closed
$1,200,000
134 Broad River Run, Rutherfordton, NC 28139
4beds
4,851sqft
Single Family Residence
Built in 2002
10.19 Acres Lot
$1,218,300 Zestimate®
$247/sqft
$3,997 Estimated rent
Home value
$1,218,300
$1.04M - $1.41M
$3,997/mo
Zestimate® history
Loading...
Owner options
Explore your selling options
What's special
Breathtaking property from the moment you enter the drive. Amazing custom built cedar shake home with exceptional quality on a very private 10.18 acres with tremendous mountain views! This home was positioned and built to capture the breathtaking views. Great room with mahogany ceiling and awesome woodburning FP with gas starter. Primary BR on main level. Guest room on main level. Large dining room. Upstairs features large office, 2 BR and Jack-n-Jill bath. Double garage in basement, dog wash area, dumb waiter. Covered back porch and stone patio. Circular drive with water feature in front.Heated green house. A great surprise will be the awesome 616 SF Garden Studio built in 2016, cedar siding, mini split heat/air, wet bar, full bath, hot water on demand, and loft for sleeping. Studio has separate 2 BR septic. Tool shed on back. Roof new in 2019. Three heat pumps/central air, all less than 5 years old. Generac solar system with 41 panels. Copper guttering system. AT&T Uverse internet.
Zillow last checked: 8 hours ago
Listing updated: August 04, 2023 at 11:50am
Listing Provided by:
Barbara Keever barbkeever@gmail.com,
Odean Keever & Associates, Inc.
Bought with:
Kathy Gurney
Lantern Realty & Development
Source: Canopy MLS as distributed by MLS GRID,MLS#: 4021245
Facts & features
Interior
Bedrooms & bathrooms
- Bedrooms: 4
- Bathrooms: 5
- Full bathrooms: 4
- 1/2 bathrooms: 1
- Main level bedrooms: 2
Primary bedroom
- Level: Main
Bedroom s
- Level: Main
Bedroom s
- Level: Upper
Bedroom s
- Level: Upper
Bathroom full
- Level: Main
Bathroom full
- Level: Main
Bathroom half
- Level: Main
Bathroom full
- Level: Upper
Bathroom full
- Level: 2nd Living Quarters
Other
- Features: Open Floorplan, Wet Bar
- Level: Main
Den
- Features: Vaulted Ceiling(s)
- Level: Main
Dining room
- Level: Main
Great room
- Features: Open Floorplan, Other - See Remarks
- Level: Main
Kitchen
- Features: Breakfast Bar, Built-in Features, Kitchen Island, Vaulted Ceiling(s)
- Level: Main
Laundry
- Level: Main
Loft
- Level: 2nd Living Quarters
Office
- Level: Upper
Heating
- Active Solar, Electric, Heat Pump, Propane
Cooling
- Electric, Heat Pump
Appliances
- Included: Dishwasher, Dryer, Refrigerator, Tankless Water Heater, Washer/Dryer
- Laundry: Laundry Room, Main Level
Features
- Open Floorplan, Storage, Walk-In Closet(s), Total Primary Heated Living Area: 4235
- Flooring: Tile, Wood
- Doors: French Doors, Insulated Door(s)
- Windows: Insulated Windows
- Basement: Basement Garage Door,Exterior Entry,Interior Entry,Partial,Storage Space,Unfinished,Walk-Out Access,Walk-Up Access,Other
- Fireplace features: Den, Gas Log, Great Room, Wood Burning
Interior area
- Total structure area: 4,235
- Total interior livable area: 4,851 sqft
- Finished area above ground: 4,235
- Finished area below ground: 0
Property
Parking
- Parking features: Basement, Circular Driveway, Driveway, Attached Garage, Garage Door Opener
- Has attached garage: Yes
- Has uncovered spaces: Yes
Features
- Levels: One and One Half
- Stories: 1
- Patio & porch: Deck
- Exterior features: Other - See Remarks
- Has view: Yes
- View description: Long Range, Mountain(s), Year Round
Lot
- Size: 10.19 Acres
- Features: Private, Sloped, Wooded, Views
Details
- Additional structures: Greenhouse, Shed(s), Other, None
- Parcel number: 1627282
- Zoning: R71H
- Special conditions: Standard
- Other equipment: Fuel Tank(s)
Construction
Type & style
- Home type: SingleFamily
- Property subtype: Single Family Residence
Materials
- Cedar Shake, Wood
- Foundation: Crawl Space
- Roof: Shingle
Condition
- New construction: No
- Year built: 2002
Details
- Builder name: Greg Cook
Utilities & green energy
- Sewer: Septic Installed
- Water: Well
- Utilities for property: Electricity Connected, Propane, Underground Power Lines
Green energy
- Energy generation: Solar
Community & neighborhood
Location
- Region: Rutherfordton
- Subdivision: Spring Hill Farms
Other
Other facts
- Listing terms: Cash,Conventional
- Road surface type: Concrete, Gravel
Price history
| Date | Event | Price |
|---|---|---|
| 8/4/2023 | Sold | $1,200,000-7.7%$247/sqft |
Source: | ||
| 5/9/2023 | Listed for sale | $1,300,000$268/sqft |
Source: | ||
Public tax history
| Year | Property taxes | Tax assessment |
|---|---|---|
| 2024 | $6,597 +20.5% | $1,139,000 +6.9% |
| 2023 | $5,476 +1.4% | $1,065,200 +30.4% |
| 2022 | $5,400 +0.1% | $817,000 |
Find assessor info on the county website
Neighborhood: 28139
Nearby schools
GreatSchools rating
- 4/10Rutherfordton Elementary SchoolGrades: PK-5Distance: 4.1 mi
- 4/10R-S Middle SchoolGrades: 6-8Distance: 4.9 mi
- 4/10R-S Central High SchoolGrades: 9-12Distance: 5.5 mi

Get pre-qualified for a loan
At Zillow Home Loans, we can pre-qualify you in as little as 5 minutes with no impact to your credit score.An equal housing lender. NMLS #10287.
