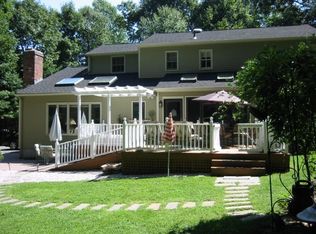Sold for $580,000
$580,000
134 Bridle Path Road, Southbury, CT 06488
4beds
2,280sqft
Single Family Residence
Built in 1975
0.92 Acres Lot
$632,300 Zestimate®
$254/sqft
$3,257 Estimated rent
Home value
$632,300
$601,000 - $664,000
$3,257/mo
Zestimate® history
Loading...
Owner options
Explore your selling options
What's special
Located on a beautiful cul de sac in a sought after Southbury neighborhood, this spacious 4 BR Colonial is framed by a stone wall entry which opens to the sweeping LEVEL front and back lawn and newly paved driveway (2021)! 2 fireplaces * Hardwood floors throughout * Wrap around deck! Partially finished WALKOUT Lower Level (+480sf). Main floor includes the formal living room; dining room; family room with floor to ceiling brick fireplace with propane insert; vaulted ceiling, skylights and sliders to the expansive wrap around deck extending the living space for outdoor entertaining! The eat-in kitchen highlights center island, built-ins, eating area with fireplace, and sliders to the wrap around deck. Second floor boasts primary bedroom with with full bath, walk in closet; full bathroom and three additional bedrooms - all with hardwood floors. The WALKOUT lower level is partially finished with an additional +480sf. (former owner used as playroom/theater stage) Picture Perfect LEVEL yard surrounded by woodlands, shed. Well pump 2022; Indirect water heater 2022. Great location- easy for commuting! Close to town, Southford Falls, I-84.
Zillow last checked: 8 hours ago
Listing updated: September 20, 2023 at 03:22pm
Listed by:
Pat Blanko 203-206-9194,
William Raveis Real Estate 203-264-8180
Bought with:
Joseph Martino, REB.0792369
Joseph Martino Real Estate
Source: Smart MLS,MLS#: 170583935
Facts & features
Interior
Bedrooms & bathrooms
- Bedrooms: 4
- Bathrooms: 3
- Full bathrooms: 2
- 1/2 bathrooms: 1
Primary bedroom
- Features: Full Bath, Walk-In Closet(s), Hardwood Floor
- Level: Upper
- Area: 240 Square Feet
- Dimensions: 15 x 16
Bedroom
- Features: Hardwood Floor
- Level: Upper
- Area: 156 Square Feet
- Dimensions: 12 x 13
Bedroom
- Features: Hardwood Floor
- Level: Upper
- Area: 132 Square Feet
- Dimensions: 11 x 12
Bedroom
- Features: Hardwood Floor
- Level: Upper
- Area: 121 Square Feet
- Dimensions: 11 x 11
Primary bathroom
- Level: Upper
Bathroom
- Level: Main
Bathroom
- Level: Upper
Dining room
- Features: Hardwood Floor
- Level: Main
- Area: 132 Square Feet
- Dimensions: 11 x 12
Family room
- Features: Skylight, Vaulted Ceiling(s), Fireplace, Sliders, Hardwood Floor
- Level: Main
- Area: 322 Square Feet
- Dimensions: 14 x 23
Kitchen
- Features: Built-in Features, Fireplace, Kitchen Island, Sliders, Tile Floor
- Level: Main
- Area: 480 Square Feet
- Dimensions: 20 x 24
Living room
- Features: Hardwood Floor
- Level: Main
- Area: 247 Square Feet
- Dimensions: 13 x 19
Rec play room
- Level: Lower
- Area: 330 Square Feet
- Dimensions: 15 x 22
Heating
- Baseboard, Forced Air, Oil
Cooling
- Central Air
Appliances
- Included: Electric Range, Microwave, Refrigerator, Dishwasher, Washer, Dryer, Water Heater
- Laundry: Lower Level
Features
- Open Floorplan
- Windows: Thermopane Windows
- Basement: Full
- Attic: Pull Down Stairs,Access Via Hatch
- Number of fireplaces: 2
Interior area
- Total structure area: 2,280
- Total interior livable area: 2,280 sqft
- Finished area above ground: 2,280
Property
Parking
- Total spaces: 2
- Parking features: Attached, Paved, Garage Door Opener, Asphalt
- Attached garage spaces: 2
- Has uncovered spaces: Yes
Features
- Patio & porch: Deck
- Exterior features: Rain Gutters, Stone Wall
- Fencing: Partial
Lot
- Size: 0.92 Acres
- Features: Level, Few Trees
Details
- Additional structures: Shed(s)
- Parcel number: 1332669
- Zoning: R-60
Construction
Type & style
- Home type: SingleFamily
- Architectural style: Colonial
- Property subtype: Single Family Residence
Materials
- Vinyl Siding
- Foundation: Concrete Perimeter
- Roof: Asphalt
Condition
- New construction: No
- Year built: 1975
Utilities & green energy
- Sewer: Septic Tank
- Water: Well
- Utilities for property: Underground Utilities
Green energy
- Energy efficient items: Ridge Vents, Windows
Community & neighborhood
Location
- Region: Southbury
Price history
| Date | Event | Price |
|---|---|---|
| 9/20/2023 | Sold | $580,000+3.6%$254/sqft |
Source: | ||
| 9/1/2023 | Listed for sale | $559,900$246/sqft |
Source: | ||
| 7/18/2023 | Pending sale | $559,900$246/sqft |
Source: | ||
| 7/14/2023 | Listed for sale | $559,900+40%$246/sqft |
Source: | ||
| 4/1/2019 | Sold | $400,000-4.5%$175/sqft |
Source: | ||
Public tax history
| Year | Property taxes | Tax assessment |
|---|---|---|
| 2025 | $7,227 +2.5% | $298,640 |
| 2024 | $7,048 +4.9% | $298,640 |
| 2023 | $6,719 -1.6% | $298,640 +25.2% |
Find assessor info on the county website
Neighborhood: 06488
Nearby schools
GreatSchools rating
- 5/10Long Meadow Elementary SchoolGrades: PK-5Distance: 2.6 mi
- 7/10Memorial Middle SchoolGrades: 6-8Distance: 6.4 mi
- 8/10Pomperaug Regional High SchoolGrades: 9-12Distance: 2.3 mi
Schools provided by the listing agent
- High: Pomperaug
Source: Smart MLS. This data may not be complete. We recommend contacting the local school district to confirm school assignments for this home.
Get pre-qualified for a loan
At Zillow Home Loans, we can pre-qualify you in as little as 5 minutes with no impact to your credit score.An equal housing lender. NMLS #10287.
Sell with ease on Zillow
Get a Zillow Showcase℠ listing at no additional cost and you could sell for —faster.
$632,300
2% more+$12,646
With Zillow Showcase(estimated)$644,946
