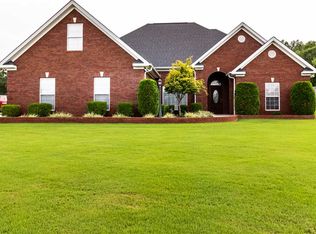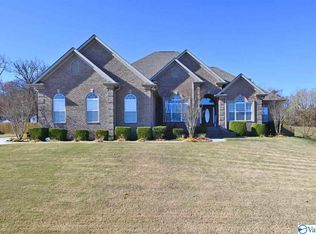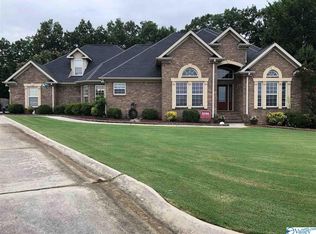Stunning Custom Built home in Braxton Ridge!! This Floor plan is great, including 4 bedrooms, 3.5 baths, Bonus room, formal Dining Room, and Study. The kitchen is very spacious with honey maple cabinets, Island, Double oven, granite countertops, slate backsplash, eat at bar, desk, and 2 pantries. Soaring ceilings in foyer that's open to the greatroom w/gas logs. The master Suite has a trey ceiling and large glamour bath w/his and her closets. The 2nd bedroom downstairs can be mother-in-law suite w/separate bath. You will love the Detached garage that can store your toys. The backyard is private and has a privacy fence. This one has all the bells and whistles!!
This property is off market, which means it's not currently listed for sale or rent on Zillow. This may be different from what's available on other websites or public sources.


