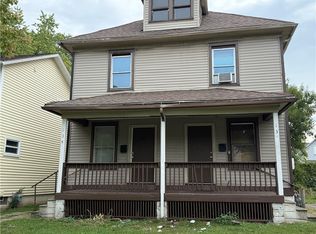Closed
$140,000
134 Bowman St, Rochester, NY 14609
4beds
1,904sqft
Duplex, Multi Family
Built in 1912
-- sqft lot
$148,800 Zestimate®
$74/sqft
$1,408 Estimated rent
Maximize your home sale
Get more eyes on your listing so you can sell faster and for more.
Home value
$148,800
$137,000 - $162,000
$1,408/mo
Zestimate® history
Loading...
Owner options
Explore your selling options
What's special
Calling all investors or owner occupants! The side by side is always a high demand style of Duplex and both units are a mirrored layout. The left side had been updated with laminate flooring throughout the living room, dining room and kitchen. New kitchen cabinets and appliances. Full basement has a laundry hookup for tenants and separated by a wall allowing for a true separated basement. Upstairs you will find new carpet in the 2 bedrooms and a full bath. A full walk up attic has a tear of roof. The right-side tenant is in the process of moving out and should be vacant by October 1st. Showings will only be on left side of the home. Home could be packaged with 124-126 Bowman St or Sold Separately. New C of O was renewed and now expires 7/15/2030 and will be transferrable to new owner! Any offers to be reviewed on Wednesday October 2nd at 3PM
Zillow last checked: 8 hours ago
Listing updated: November 13, 2024 at 11:03am
Listed by:
Julie Ohmann 585-279-8279,
RE/MAX Plus
Bought with:
Alan Caretta, 10401302528
RE/MAX Plus
Source: NYSAMLSs,MLS#: R1568437 Originating MLS: Rochester
Originating MLS: Rochester
Facts & features
Interior
Bedrooms & bathrooms
- Bedrooms: 4
- Bathrooms: 2
- Full bathrooms: 2
Heating
- Gas, Forced Air
Appliances
- Included: Gas Water Heater
- Laundry: Washer Hookup
Features
- Flooring: Carpet, Laminate, Varies
- Basement: Full
- Has fireplace: No
Interior area
- Total structure area: 1,904
- Total interior livable area: 1,904 sqft
Property
Parking
- Parking features: Paved, One Space, On Street
Lot
- Size: 3,920 sqft
- Dimensions: 35 x 115
- Features: Near Public Transit, Residential Lot
Details
- Parcel number: 26140012222000010280000000
- Zoning description: Residential 2 Unit
- Special conditions: Standard
Construction
Type & style
- Home type: MultiFamily
- Architectural style: Duplex
- Property subtype: Duplex, Multi Family
Materials
- Vinyl Siding
- Foundation: Block
- Roof: Shingle
Condition
- Resale
- Year built: 1912
Utilities & green energy
- Electric: Circuit Breakers
- Sewer: Connected
- Water: Connected, Public
- Utilities for property: Sewer Connected, Water Connected
Community & neighborhood
Location
- Region: Rochester
- Subdivision: R B Crouch
Other
Other facts
- Listing terms: Cash,Conventional,FHA,VA Loan
Price history
| Date | Event | Price |
|---|---|---|
| 11/12/2024 | Sold | $140,000$74/sqft |
Source: | ||
| 10/7/2024 | Pending sale | $140,000$74/sqft |
Source: | ||
| 10/6/2024 | Contingent | $140,000$74/sqft |
Source: | ||
| 9/26/2024 | Listed for sale | $140,000$74/sqft |
Source: | ||
Public tax history
Tax history is unavailable.
Neighborhood: Beechwood
Nearby schools
GreatSchools rating
- 3/10School 28 Henry HudsonGrades: K-8Distance: 0.7 mi
- 2/10East High SchoolGrades: 9-12Distance: 0.3 mi
- 4/10East Lower SchoolGrades: 6-8Distance: 0.3 mi
Schools provided by the listing agent
- District: Rochester
Source: NYSAMLSs. This data may not be complete. We recommend contacting the local school district to confirm school assignments for this home.
