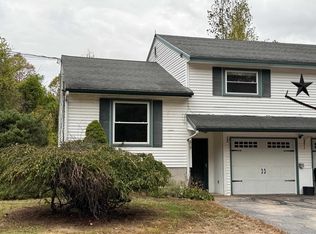15K Price Reduction! Amazing opportunity to own this almost 2,000 sq ft 3bd/2 full bath Cape style within a convenient established neighborhood, nestled comfortably on a spacious .9 Acre CORNER Lot just minutes from 93 & shopping! This home boasts a newer roof, recently paved driveway, an added indoor Hot Tub room, formal dining, Hardwood floors, an Auto-open attached garage w/stairs leading up to a surprisingly large storage space that you could easily finish off for more living area! Enjoy having a great family room/den for friends and the kids! Experience the convenience of having a full bath on both floors. Master bedroom has his/her closets connected in the middle. City water & sewer, plus reap the benefits of clean burning natural gas heat and a gas stove for all those above average cooks out there. There's a large shed to store all your equipment and now you could experience and utilize all the Concord walking and hiking trails that are close by! This is a great property for a growing family that wants something move-in ready. Make some updates and make it your own! Priced to move, Open House Sunday June 9th from 12-2
This property is off market, which means it's not currently listed for sale or rent on Zillow. This may be different from what's available on other websites or public sources.

